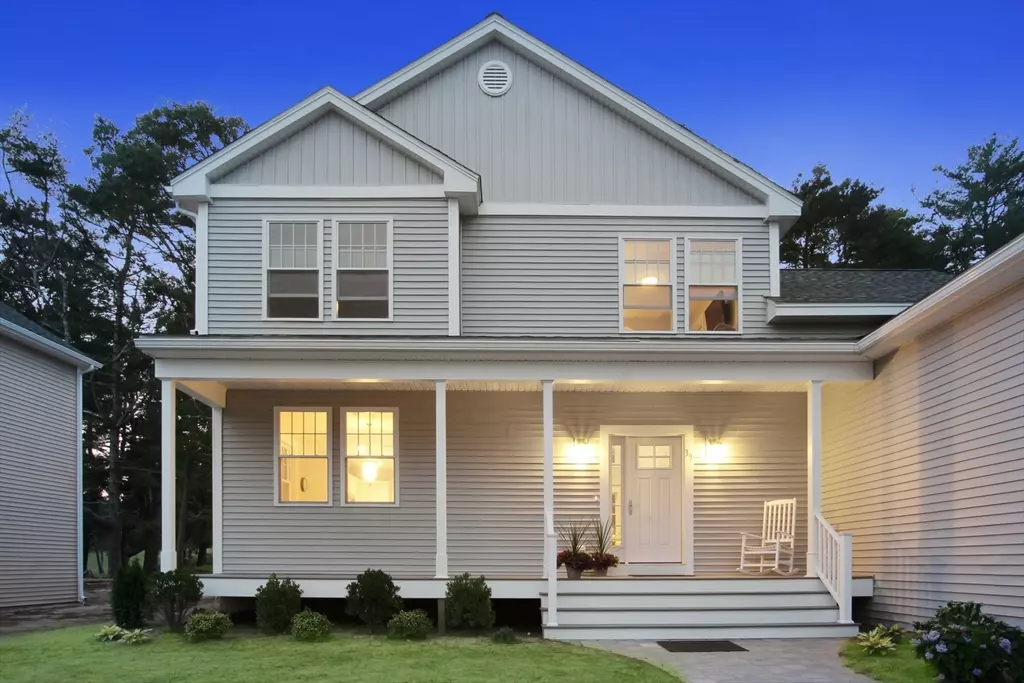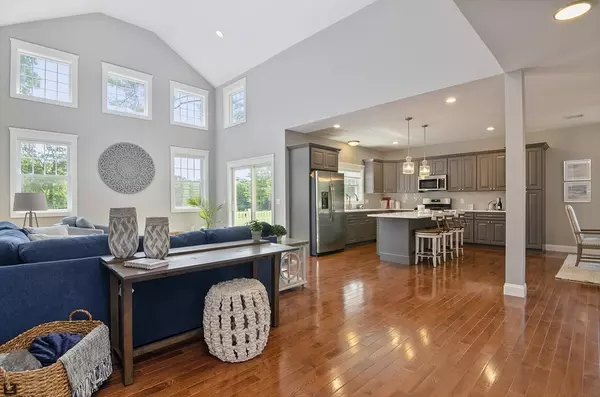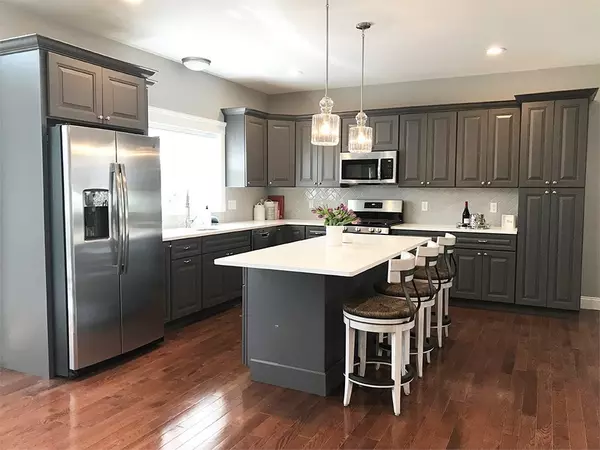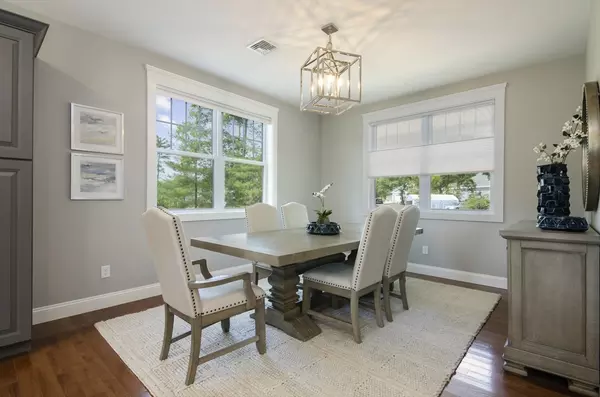3 Beds
2.5 Baths
2,108 SqFt
3 Beds
2.5 Baths
2,108 SqFt
Key Details
Property Type Condo
Sub Type Condominium
Listing Status Pending
Purchase Type For Sale
Square Footage 2,108 sqft
Price per Sqft $365
MLS Listing ID 73229716
Bedrooms 3
Full Baths 2
Half Baths 1
HOA Fees $350/mo
Year Built 2024
Tax Year 2024
Property Description
Location
State MA
County Plymouth
Zoning res
Direction GPS - 19 Bay Point Drive
Rooms
Basement Y
Primary Bedroom Level Main, First
Dining Room Flooring - Hardwood, Window(s) - Bay/Bow/Box, Open Floorplan
Kitchen Flooring - Hardwood, Window(s) - Bay/Bow/Box, Open Floorplan
Interior
Heating Forced Air
Cooling Central Air
Flooring Wood, Tile, Carpet, Flooring - Wall to Wall Carpet
Appliance Range, Dishwasher, Microwave
Laundry Flooring - Stone/Ceramic Tile, Electric Dryer Hookup, Washer Hookup, First Floor, In Unit
Exterior
Exterior Feature Porch, Deck - Composite
Garage Spaces 2.0
Community Features Public Transportation, Shopping, Pool, Tennis Court(s), Park, Walk/Jog Trails, Stable(s), Golf, Medical Facility, Laundromat, Bike Path, Conservation Area, Highway Access, House of Worship, Marina, Private School, Public School
Utilities Available for Gas Range, for Electric Dryer
Waterfront Description Beach Front,Bay,Harbor,Ocean,3/10 to 1/2 Mile To Beach,Beach Ownership(Public)
Roof Type Shingle
Total Parking Spaces 2
Garage Yes
Building
Story 2
Sewer Public Sewer
Water Public
Others
Pets Allowed Yes w/ Restrictions
Senior Community false
Find out why customers are choosing LPT Realty to meet their real estate needs






