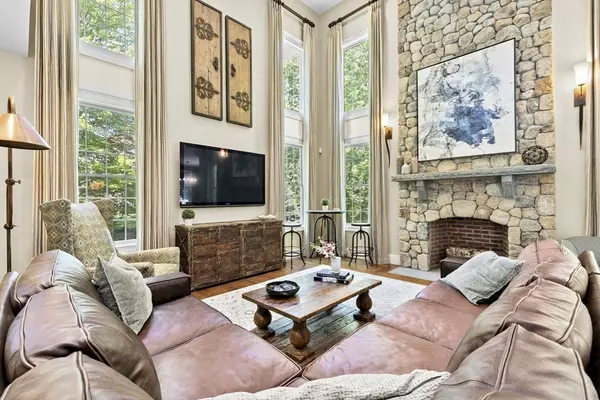
5 Beds
3.5 Baths
4,495 SqFt
5 Beds
3.5 Baths
4,495 SqFt
Key Details
Property Type Single Family Home
Sub Type Single Family Residence
Listing Status Pending
Purchase Type For Sale
Square Footage 4,495 sqft
Price per Sqft $389
MLS Listing ID 73251711
Style Colonial
Bedrooms 5
Full Baths 3
Half Baths 1
HOA Y/N false
Year Built 2012
Annual Tax Amount $26,776
Tax Year 2024
Lot Size 1.040 Acres
Acres 1.04
Property Description
Location
State MA
County Norfolk
Zoning SFD-A
Direction Castle Drive off of Bay Road or google maps.
Rooms
Family Room Flooring - Hardwood, Cable Hookup
Basement Full, Unfinished
Primary Bedroom Level Second
Dining Room Bathroom - Half, Flooring - Hardwood
Kitchen Flooring - Hardwood, Dining Area, Balcony / Deck, Pantry, Countertops - Stone/Granite/Solid, Kitchen Island, Wet Bar, Deck - Exterior, Exterior Access, Stainless Steel Appliances, Gas Stove
Interior
Interior Features Bathroom - Full, Bathroom - Double Vanity/Sink, Enclosed Shower - Fiberglass, Cable Hookup, Bedroom, Bonus Room, Sauna/Steam/Hot Tub, Wired for Sound
Heating Forced Air, Natural Gas
Cooling Central Air
Flooring Tile, Carpet, Hardwood, Flooring - Wall to Wall Carpet
Fireplaces Number 2
Fireplaces Type Family Room, Living Room, Master Bedroom
Appliance Range, Oven, Dishwasher, Disposal, Microwave, Refrigerator, Freezer, Washer, Dryer
Laundry Laundry Closet, Flooring - Marble, Gas Dryer Hookup, Washer Hookup, Sink, Second Floor
Exterior
Exterior Feature Porch, Deck, Rain Gutters, Fenced Yard
Garage Spaces 3.0
Fence Fenced
Community Features Shopping, Highway Access, Private School, Public School
Waterfront Description Stream
Garage Yes
Building
Foundation Concrete Perimeter
Sewer Private Sewer
Water Public
Schools
Elementary Schools East Elementary
Middle Schools Sharon Middle
High Schools Sharon High
Others
Senior Community false

Find out why customers are choosing LPT Realty to meet their real estate needs






