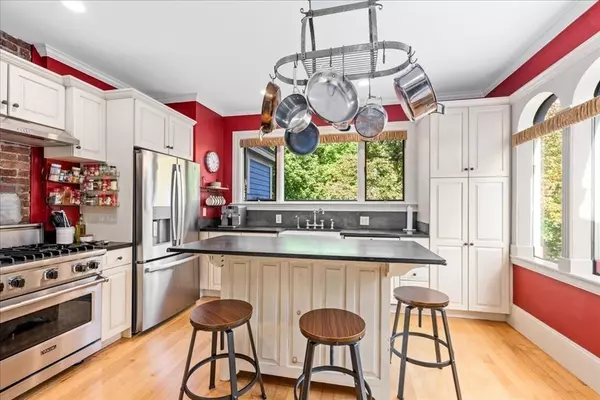
4 Beds
2.5 Baths
2,366 SqFt
4 Beds
2.5 Baths
2,366 SqFt
Key Details
Property Type Single Family Home
Sub Type Single Family Residence
Listing Status Pending
Purchase Type For Sale
Square Footage 2,366 sqft
Price per Sqft $316
MLS Listing ID 73301695
Style Victorian
Bedrooms 4
Full Baths 2
Half Baths 1
HOA Y/N false
Year Built 1910
Annual Tax Amount $12,405
Tax Year 2024
Lot Size 0.380 Acres
Acres 0.38
Property Description
Location
State MA
County Hampshire
Zoning Res
Direction GPS. Driveway on Dana St.
Rooms
Basement Full, Concrete
Primary Bedroom Level Second
Dining Room Flooring - Hardwood, Lighting - Overhead, Decorative Molding, Pocket Door
Kitchen Flooring - Hardwood, Window(s) - Picture, Pantry, Countertops - Stone/Granite/Solid, Kitchen Island, Stainless Steel Appliances, Gas Stove, Lighting - Overhead
Interior
Interior Features Lighting - Overhead, Sun Room, Play Room, Internet Available - Broadband
Heating Forced Air, Oil, Electric, Ductless
Cooling Central Air, Ductless
Flooring Tile, Hardwood, Stone / Slate, Flooring - Hardwood
Appliance Water Heater, Range, Dishwasher, Disposal, Washer, Dryer, ENERGY STAR Qualified Refrigerator, Range Hood, Plumbed For Ice Maker
Laundry Electric Dryer Hookup, Washer Hookup
Exterior
Exterior Feature Porch, Deck, Rain Gutters, Storage
Garage Spaces 1.0
Community Features Public Transportation, Shopping, Park, Walk/Jog Trails, Medical Facility, Highway Access, Private School, Public School, University
Utilities Available for Gas Range, for Electric Dryer, Washer Hookup, Icemaker Connection
Roof Type Shingle
Total Parking Spaces 3
Garage Yes
Building
Lot Description Corner Lot
Foundation Concrete Perimeter, Stone, Brick/Mortar
Sewer Public Sewer
Water Public
Schools
Elementary Schools Crocker Farm
Middle Schools Amherst
High Schools Amherst
Others
Senior Community false

Find out why customers are choosing LPT Realty to meet their real estate needs






