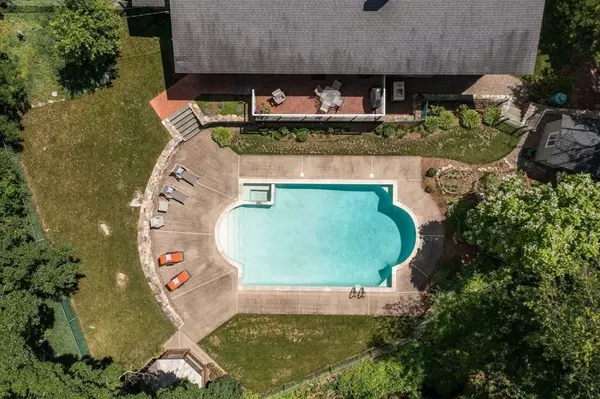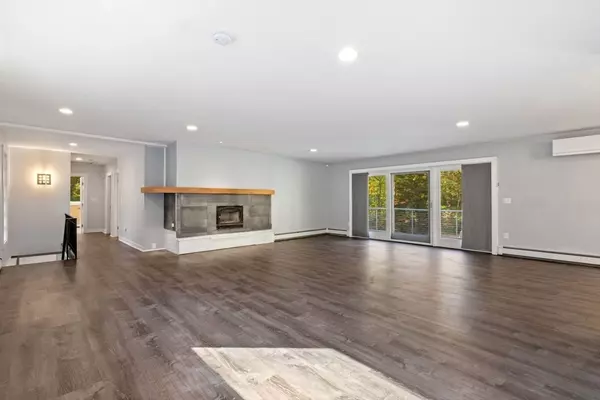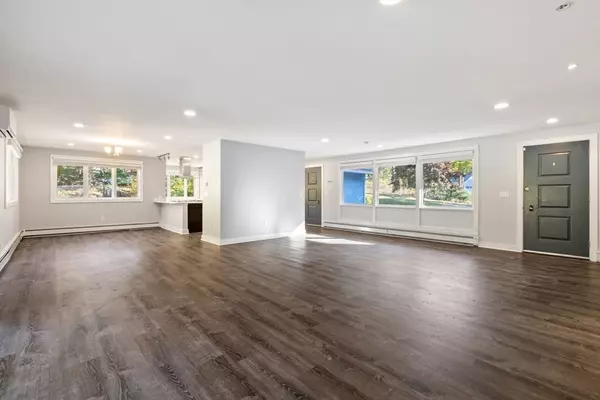
4 Beds
3.5 Baths
3,078 SqFt
4 Beds
3.5 Baths
3,078 SqFt
Key Details
Property Type Single Family Home
Sub Type Single Family Residence
Listing Status Active Under Contract
Purchase Type For Sale
Square Footage 3,078 sqft
Price per Sqft $414
Subdivision Glenridge Estates
MLS Listing ID 73305005
Style Contemporary,Ranch,Mid-Century Modern
Bedrooms 4
Full Baths 3
Half Baths 1
HOA Y/N false
Year Built 1955
Annual Tax Amount $9,484
Tax Year 2021
Lot Size 1.750 Acres
Acres 1.75
Property Description
Location
State MA
County Norfolk
Zoning R1
Direction Glen to Greystone
Rooms
Family Room Flooring - Stone/Ceramic Tile, Exterior Access
Basement Full, Finished, Walk-Out Access, Interior Entry, Concrete
Primary Bedroom Level Main, First
Dining Room Flooring - Hardwood, Open Floorplan, Lighting - Pendant
Kitchen Flooring - Hardwood, Countertops - Stone/Granite/Solid, Open Floorplan, Remodeled, Stainless Steel Appliances
Interior
Interior Features Closet, Cable Hookup, Office
Heating Baseboard, Oil, Ductless
Cooling Central Air, Ductless
Flooring Wood, Tile, Carpet
Fireplaces Number 2
Fireplaces Type Family Room, Living Room
Appliance Water Heater, Range, Disposal, Refrigerator, Washer, Dryer
Laundry In Basement, Electric Dryer Hookup, Washer Hookup
Exterior
Exterior Feature Deck, Balcony, Pool - Inground, Rain Gutters, Professional Landscaping, Sprinkler System, Screens, Fenced Yard, Gazebo, Garden
Garage Spaces 2.0
Fence Fenced/Enclosed, Fenced
Pool In Ground
Community Features Public Transportation, Shopping, Pool, Tennis Court(s), Park, Walk/Jog Trails, Stable(s), Golf, Medical Facility, Laundromat, Bike Path, Conservation Area, Highway Access, House of Worship, Private School, Public School, T-Station, University, Other
Utilities Available for Electric Range, for Electric Dryer, Washer Hookup
Roof Type Shingle
Total Parking Spaces 6
Garage Yes
Private Pool true
Building
Lot Description Corner Lot
Foundation Concrete Perimeter
Sewer Private Sewer
Water Other
Schools
Elementary Schools Chickering
Middle Schools D/S Ms
High Schools D/S Hs
Others
Senior Community false

Find out why customers are choosing LPT Realty to meet their real estate needs






