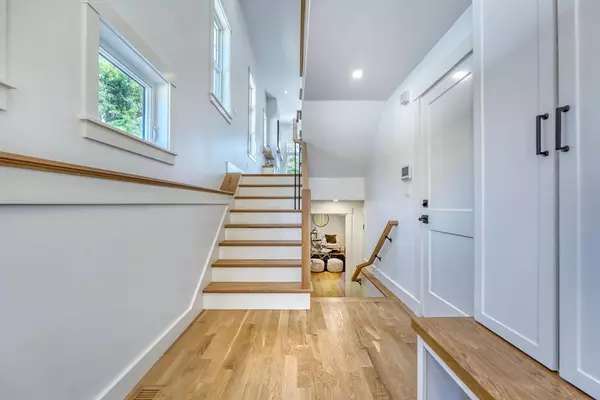
4 Beds
4 Baths
2,854 SqFt
4 Beds
4 Baths
2,854 SqFt
Key Details
Property Type Single Family Home
Sub Type Single Family Residence
Listing Status Pending
Purchase Type For Sale
Square Footage 2,854 sqft
Price per Sqft $570
MLS Listing ID 73305464
Style Contemporary
Bedrooms 4
Full Baths 4
HOA Fees $400/mo
HOA Y/N true
Year Built 2024
Tax Year 2024
Lot Size 0.560 Acres
Acres 0.56
Property Description
Location
State MA
County Middlesex
Area Newtonville
Zoning MR2
Direction Centre to Cabot to Norwood Ave OR Washington Street to Harvard St to Norwood Ave
Rooms
Basement Finished
Primary Bedroom Level Second
Dining Room Flooring - Hardwood, Open Floorplan
Kitchen Flooring - Hardwood, Kitchen Island, Open Floorplan
Interior
Interior Features Bathroom - With Shower Stall, Wet bar, Bonus Room, Wet Bar, Finish - Cement Plaster
Heating Heat Pump, Electric
Cooling Heat Pump
Flooring Tile, Hardwood, Wood Laminate, Laminate
Fireplaces Number 1
Fireplaces Type Living Room
Appliance Electric Water Heater, Water Heater, Range, Dishwasher, Disposal, Microwave, Refrigerator, Washer, Dryer, Range Hood
Laundry Electric Dryer Hookup, Washer Hookup, Second Floor
Exterior
Exterior Feature Deck - Composite, Patio, Professional Landscaping, Sprinkler System, Fenced Yard
Garage Spaces 1.0
Fence Fenced
Community Features Public Transportation, Shopping, Park, Highway Access, Public School, T-Station
Roof Type Shingle,Metal
Garage Yes
Building
Foundation Concrete Perimeter
Sewer Public Sewer
Water Public
Schools
Elementary Schools Cabot
Middle Schools F.A. Day
High Schools Newton North
Others
Senior Community false

Find out why customers are choosing LPT Realty to meet their real estate needs






