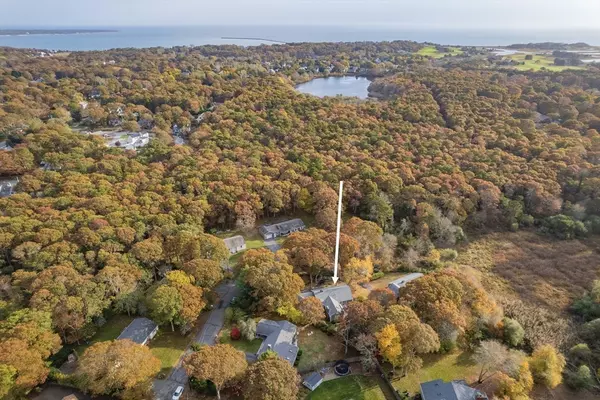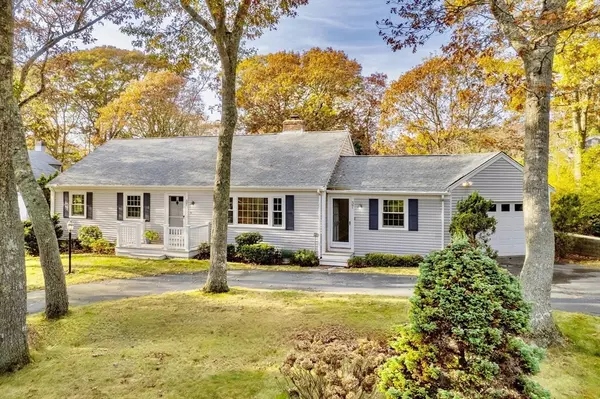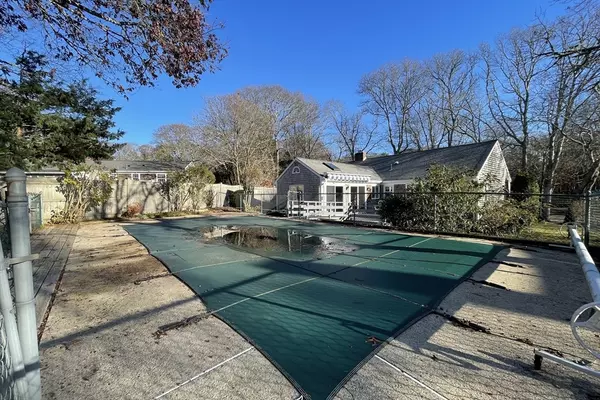3 Beds
2 Baths
1,821 SqFt
3 Beds
2 Baths
1,821 SqFt
Key Details
Property Type Single Family Home
Sub Type Single Family Residence
Listing Status Active
Purchase Type For Sale
Square Footage 1,821 sqft
Price per Sqft $400
MLS Listing ID 73310939
Style Ranch
Bedrooms 3
Full Baths 2
HOA Y/N false
Year Built 1968
Annual Tax Amount $5,434
Tax Year 2024
Lot Size 0.330 Acres
Acres 0.33
Property Description
Location
State MA
County Barnstable
Zoning 1
Direction From west end rotary Hyannis, West Main St to lights, L on Pitchers, R Sterling, L Silver.
Rooms
Basement Full, Interior Entry, Bulkhead, Sump Pump, Concrete, Unfinished
Interior
Interior Features Walk-up Attic, Internet Available - Broadband, Internet Available - DSL
Heating Central, Baseboard, Natural Gas
Cooling None
Flooring Tile, Engineered Hardwood
Fireplaces Number 2
Appliance Gas Water Heater, Water Heater, Range, Dishwasher, Microwave, Indoor Grill, Refrigerator, Washer, Dryer
Laundry Washer Hookup
Exterior
Exterior Feature Porch, Deck, Pool - Inground Heated, Rain Gutters, Storage, Fenced Yard, Outdoor Shower, Other
Garage Spaces 1.0
Fence Fenced/Enclosed, Fenced
Pool Pool - Inground Heated
Community Features Shopping, Walk/Jog Trails, Golf, Medical Facility, Conservation Area, Highway Access, Marina, Private School, Public School
Utilities Available for Gas Range, for Gas Oven, Washer Hookup, Generator Connection
Waterfront Description Beach Front,Harbor,Ocean,Sound,1 to 2 Mile To Beach,Beach Ownership(Public)
Roof Type Shingle
Total Parking Spaces 5
Garage Yes
Private Pool true
Building
Lot Description Cul-De-Sac, Gentle Sloping
Foundation Concrete Perimeter
Sewer Private Sewer
Water Public
Architectural Style Ranch
Schools
Elementary Schools Hyannis West
Middle Schools Barnstable
High Schools Barnstable
Others
Senior Community false
Find out why customers are choosing LPT Realty to meet their real estate needs






