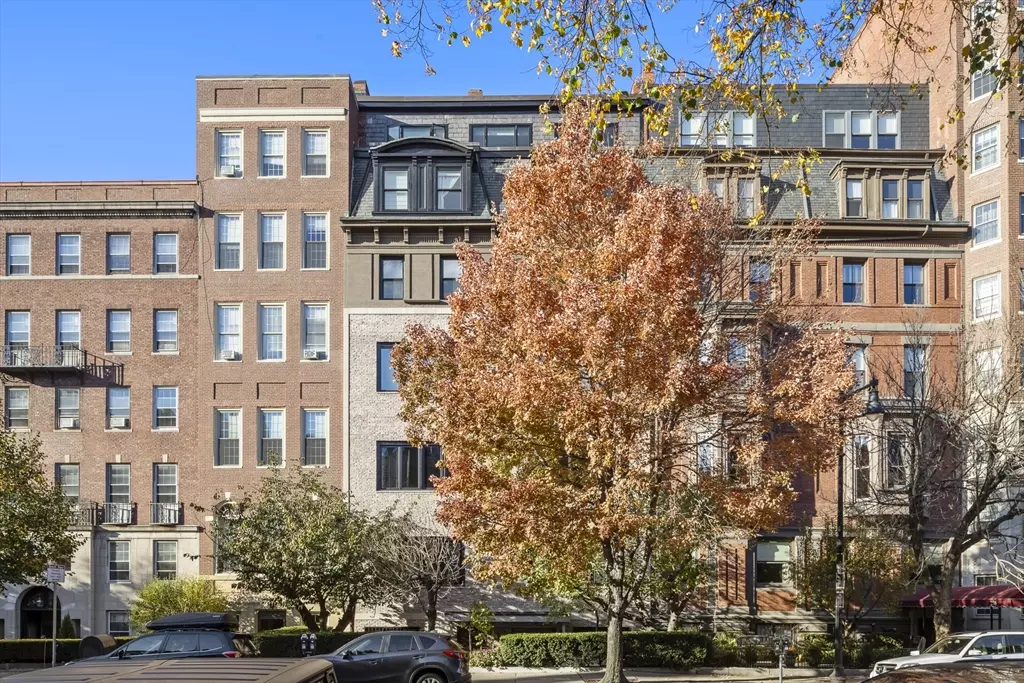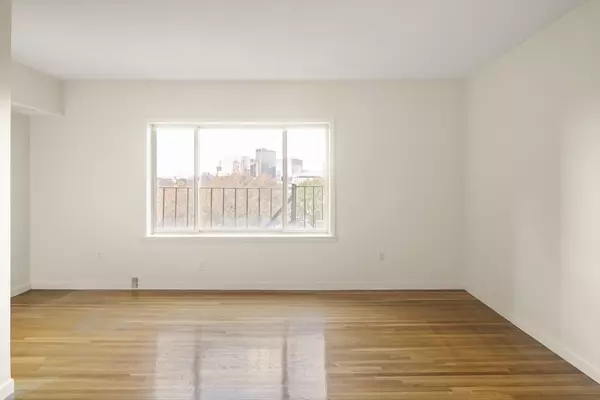
1 Bed
1.5 Baths
1,030 SqFt
1 Bed
1.5 Baths
1,030 SqFt
Key Details
Property Type Condo
Sub Type Condominium
Listing Status Pending
Purchase Type For Sale
Square Footage 1,030 sqft
Price per Sqft $966
MLS Listing ID 73312704
Bedrooms 1
Full Baths 1
Half Baths 1
HOA Fees $562/mo
Year Built 1880
Annual Tax Amount $11,571
Tax Year 2024
Lot Size 871 Sqft
Acres 0.02
Property Description
Location
State MA
County Suffolk
Area Back Bay
Zoning CD
Direction Beacon Waterside Between Dartmouth and Exeter
Rooms
Basement N
Primary Bedroom Level First
Dining Room Flooring - Hardwood
Kitchen Flooring - Stone/Ceramic Tile
Interior
Heating Forced Air
Cooling Central Air
Flooring Wood, Tile
Fireplaces Number 1
Appliance Range, Dishwasher, Disposal, Microwave, Refrigerator
Laundry Common Area, In Building
Exterior
Community Features Public Transportation, Shopping, Park, Walk/Jog Trails, Bike Path, Highway Access, Public School, T-Station, University
Utilities Available for Electric Range
Roof Type Rubber
Garage No
Building
Story 1
Sewer Public Sewer
Water Public
Others
Pets Allowed No
Senior Community false

Find out why customers are choosing LPT Realty to meet their real estate needs






