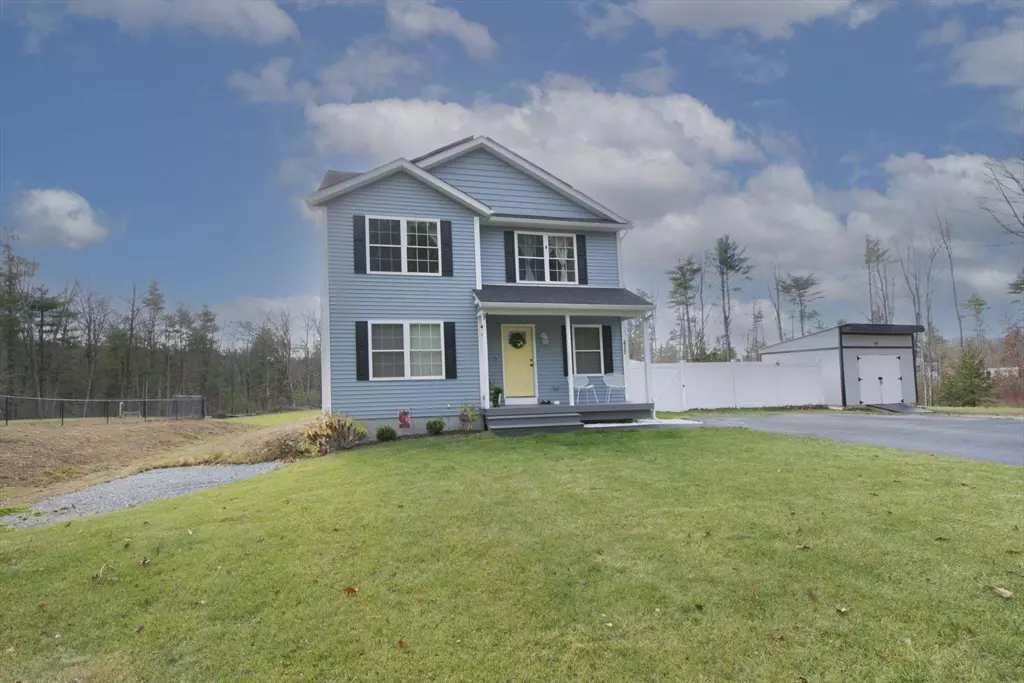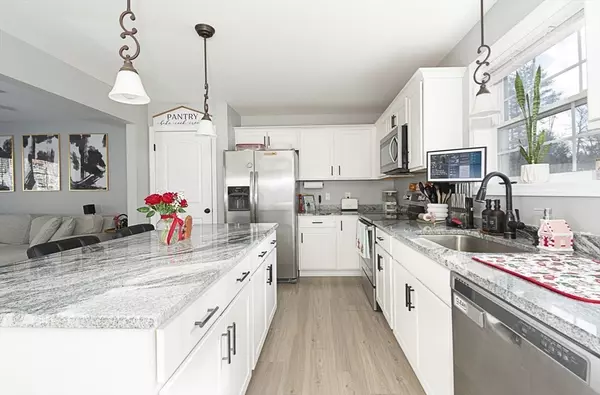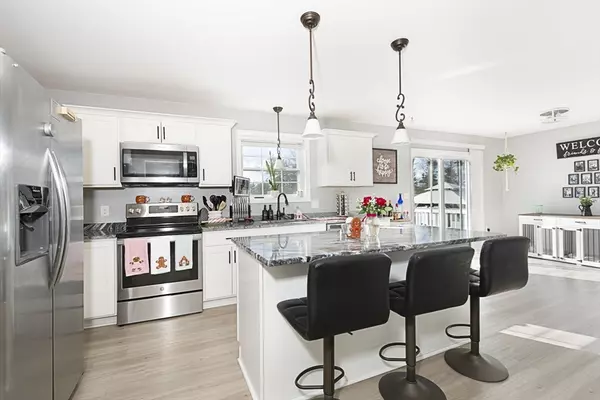
3 Beds
2.5 Baths
2,096 SqFt
3 Beds
2.5 Baths
2,096 SqFt
Key Details
Property Type Single Family Home
Sub Type Single Family Residence
Listing Status Pending
Purchase Type For Sale
Square Footage 2,096 sqft
Price per Sqft $224
MLS Listing ID 73313563
Style Colonial
Bedrooms 3
Full Baths 2
Half Baths 1
HOA Y/N false
Year Built 2020
Annual Tax Amount $4,442
Tax Year 2024
Lot Size 2.360 Acres
Acres 2.36
Property Description
Location
State MA
County Worcester
Zoning RES
Direction Use GPS
Rooms
Family Room Flooring - Vinyl, Exterior Access
Basement Full, Finished
Primary Bedroom Level Second
Dining Room Flooring - Vinyl, Deck - Exterior, Exterior Access, Slider
Kitchen Flooring - Vinyl, Countertops - Stone/Granite/Solid, Breakfast Bar / Nook, Open Floorplan
Interior
Heating Baseboard, Propane
Cooling Wind
Flooring Vinyl, Carpet, Hardwood
Appliance Water Heater, Dishwasher, Disposal, Microwave, Refrigerator
Exterior
Exterior Feature Porch, Deck - Composite, Fenced Yard, Gazebo
Fence Fenced
Community Features Public School
Utilities Available for Gas Range
Roof Type Shingle
Total Parking Spaces 4
Garage No
Building
Lot Description Cleared
Foundation Concrete Perimeter
Sewer Private Sewer
Water Private
Others
Senior Community false
Acceptable Financing Contract
Listing Terms Contract

Find out why customers are choosing LPT Realty to meet their real estate needs






