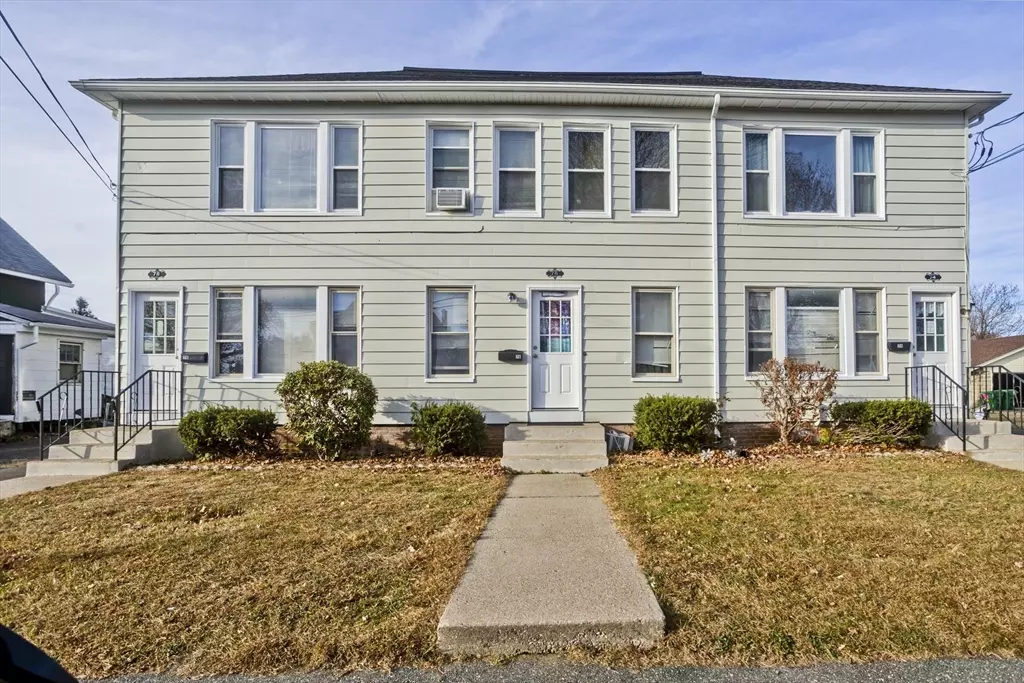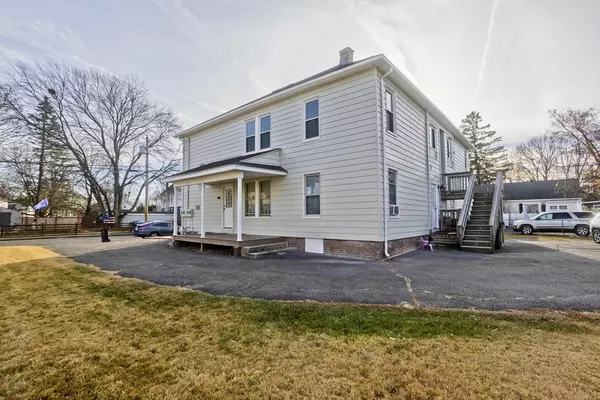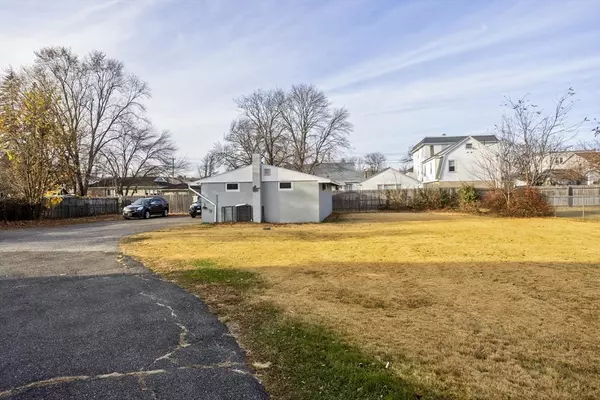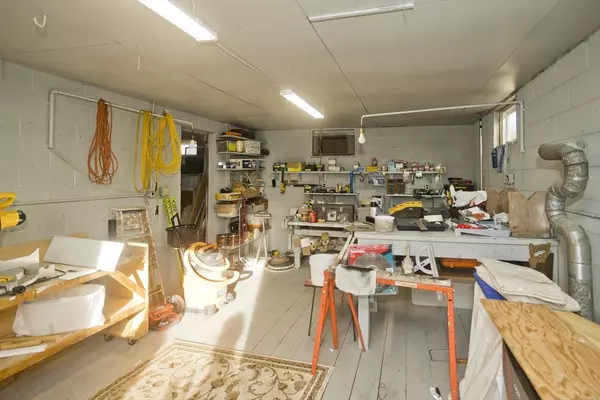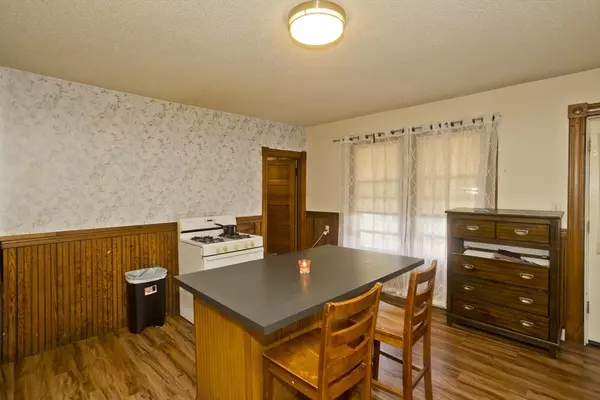
8 Beds
4 Baths
3,552 SqFt
8 Beds
4 Baths
3,552 SqFt
Key Details
Property Type Multi-Family
Sub Type 3 Family
Listing Status Pending
Purchase Type For Sale
Square Footage 3,552 sqft
Price per Sqft $140
MLS Listing ID 73313708
Bedrooms 8
Full Baths 4
Year Built 1924
Annual Tax Amount $5,548
Tax Year 2024
Lot Size 0.420 Acres
Acres 0.42
Property Description
Location
State MA
County Hampden
Zoning 6
Direction Off Grattan St.
Rooms
Basement Concrete
Interior
Interior Features Pantry, Lead Certification Available, Living Room, Dining Room, Kitchen, Family Room
Heating Forced Air, Natural Gas, Electric
Flooring Wood, Vinyl, Carpet
Appliance Range, Dishwasher, Refrigerator
Exterior
Exterior Feature Rain Gutters
Garage Spaces 2.0
Community Features Public Transportation, Park, Highway Access, House of Worship, Private School, Public School
Roof Type Shingle
Total Parking Spaces 8
Garage Yes
Building
Story 5
Foundation Block
Sewer Public Sewer
Water Public
Others
Senior Community false

Find out why customers are choosing LPT Realty to meet their real estate needs

