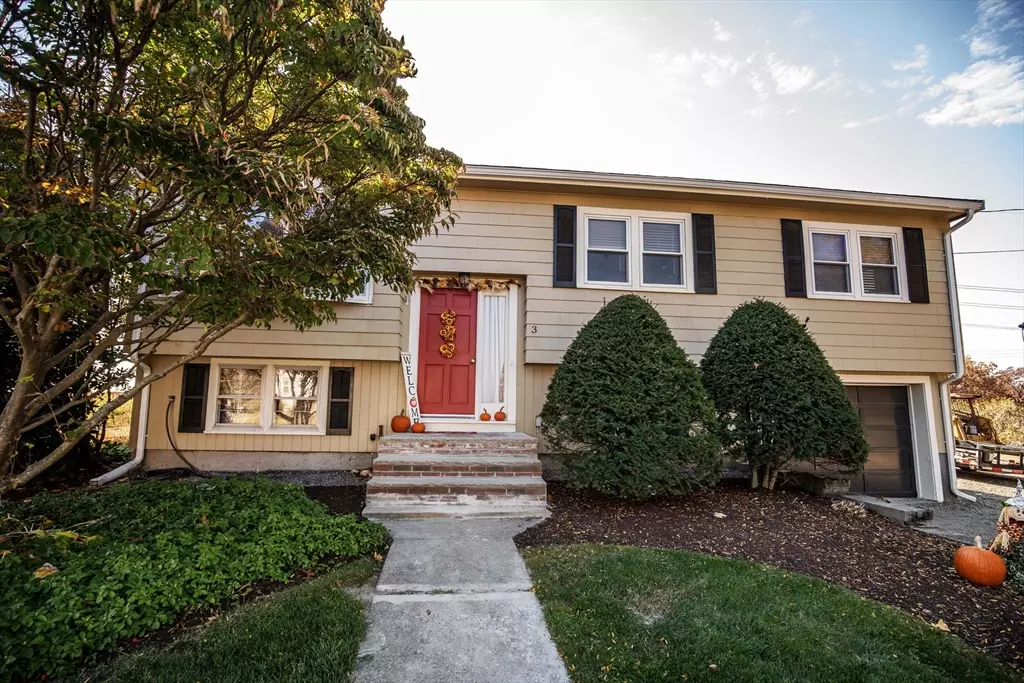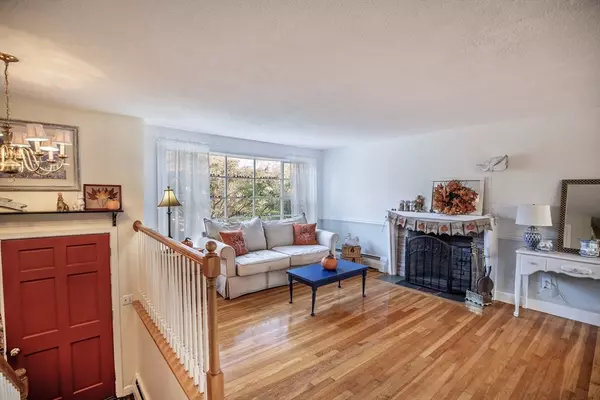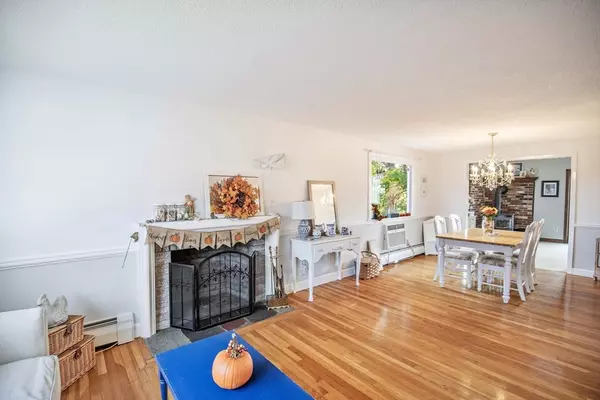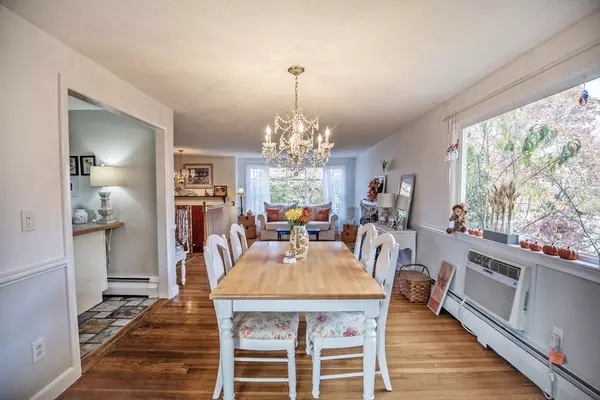
3 Beds
1.5 Baths
2,076 SqFt
3 Beds
1.5 Baths
2,076 SqFt
Key Details
Property Type Single Family Home
Sub Type Single Family Residence
Listing Status Pending
Purchase Type For Sale
Square Footage 2,076 sqft
Price per Sqft $397
MLS Listing ID 73313074
Style Raised Ranch
Bedrooms 3
Full Baths 1
Half Baths 1
HOA Y/N false
Year Built 1961
Annual Tax Amount $4,795
Tax Year 2024
Lot Size 1.480 Acres
Acres 1.48
Property Description
Location
State MA
County Middlesex
Zoning R-1
Direction Please use GPS
Rooms
Family Room Wood / Coal / Pellet Stove, Skylight, Ceiling Fan(s), Vaulted Ceiling(s), Flooring - Wall to Wall Carpet, French Doors, Deck - Exterior, Exterior Access, Open Floorplan
Basement Full, Partially Finished
Primary Bedroom Level Main, First
Dining Room Flooring - Hardwood, Window(s) - Picture, Open Floorplan, Lighting - Overhead
Kitchen Flooring - Stone/Ceramic Tile, Lighting - Overhead
Interior
Interior Features Closet, Lighting - Overhead, Bathroom - Half, Lighting - Pendant, Den, Bathroom, Internet Available - Broadband
Heating Baseboard, Oil, Fireplace(s)
Cooling Window Unit(s), Wall Unit(s)
Flooring Wood, Tile, Carpet, Hardwood
Fireplaces Number 3
Fireplaces Type Living Room
Appliance Water Heater, Range, Dishwasher, Disposal, Refrigerator, Washer, Dryer
Laundry First Floor, Electric Dryer Hookup, Washer Hookup
Exterior
Exterior Feature Deck - Wood, Patio, Rain Gutters, Storage, Professional Landscaping, Sprinkler System, Fruit Trees
Garage Spaces 1.0
Community Features Public Transportation, Shopping, Park, Walk/Jog Trails, Medical Facility, Highway Access, House of Worship, Public School
Utilities Available for Electric Range, for Electric Dryer, Washer Hookup
View Y/N Yes
View Scenic View(s)
Roof Type Shingle
Total Parking Spaces 2
Garage Yes
Building
Lot Description Easements, Cleared, Gentle Sloping, Level
Foundation Concrete Perimeter
Sewer Public Sewer
Water Public
Schools
Elementary Schools Reeves
Middle Schools Marshall Middle
High Schools Woburn High
Others
Senior Community false

Find out why customers are choosing LPT Realty to meet their real estate needs






