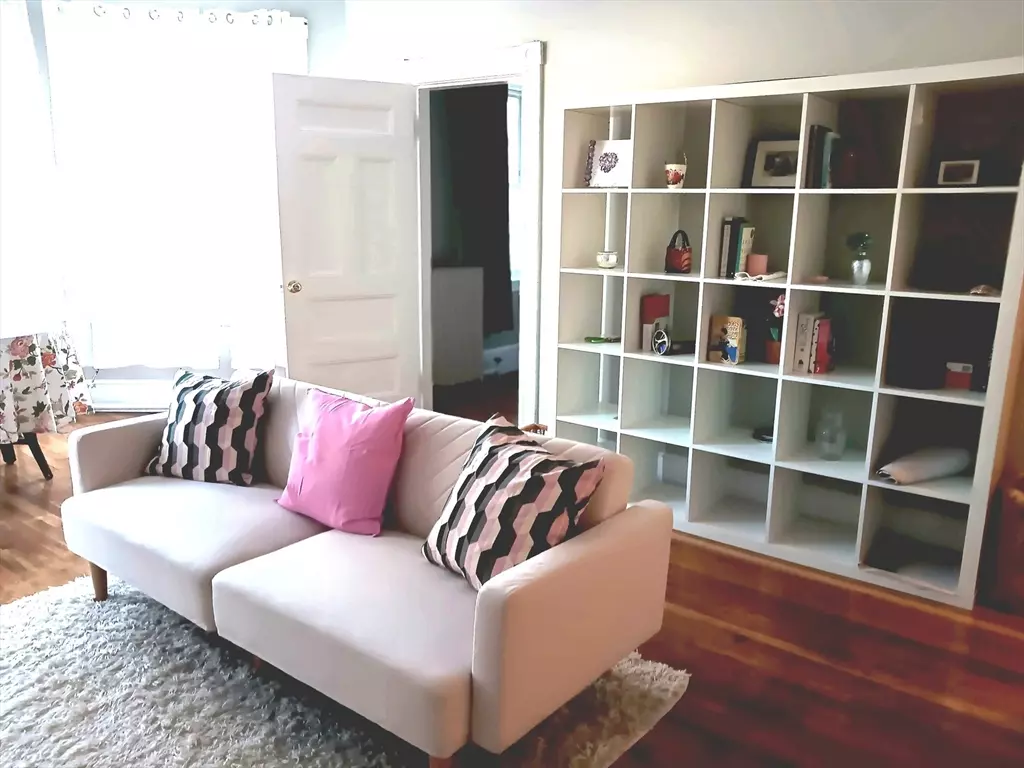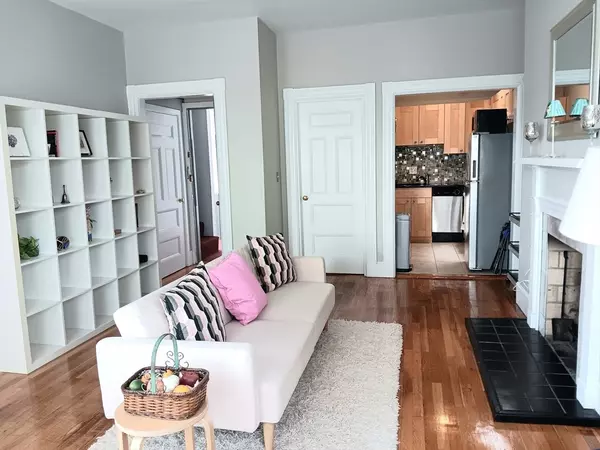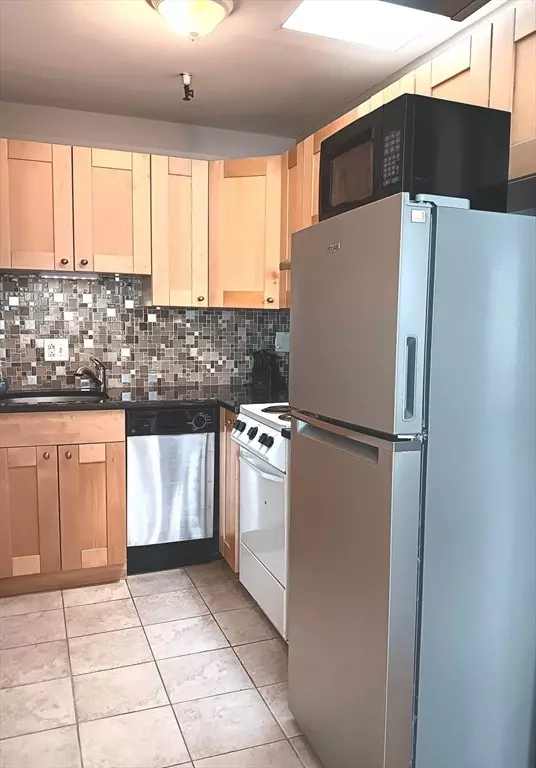1 Bed
1 Bath
538 SqFt
1 Bed
1 Bath
538 SqFt
Key Details
Property Type Condo
Sub Type Condominium
Listing Status Pending
Purchase Type For Sale
Square Footage 538 sqft
Price per Sqft $1,115
MLS Listing ID 73314774
Bedrooms 1
Full Baths 1
HOA Fees $474/mo
Year Built 1910
Annual Tax Amount $5,451
Tax Year 2025
Property Description
Location
State MA
County Suffolk
Area The Fenway
Zoning Res
Direction Take Beacon eastbound. After Park Drive, it's in the 1st block of brownstones on the right
Rooms
Basement Y
Primary Bedroom Level Main, First
Dining Room Flooring - Hardwood, Window(s) - Bay/Bow/Box, Cable Hookup, High Speed Internet Hookup, Open Floorplan
Kitchen Skylight, Flooring - Stone/Ceramic Tile, Countertops - Stone/Granite/Solid, Cabinets - Upgraded, Stainless Steel Appliances, Lighting - Overhead
Interior
Heating Steam, Oil
Cooling Window Unit(s)
Flooring Wood, Stone / Slate, Wood Laminate
Fireplaces Number 1
Fireplaces Type Dining Room, Living Room
Appliance Dishwasher, Disposal, Refrigerator
Laundry In Basement, Common Area, In Building
Exterior
Community Features Public Transportation, Shopping, Park, Walk/Jog Trails, Golf, Medical Facility, Bike Path, Conservation Area, Highway Access, House of Worship, Private School, Public School, T-Station, University
Roof Type Rubber
Garage No
Building
Story 1
Sewer Public Sewer
Water Public
Others
Pets Allowed Yes w/ Restrictions
Senior Community false
Acceptable Financing Contract
Listing Terms Contract
Find out why customers are choosing LPT Realty to meet their real estate needs






