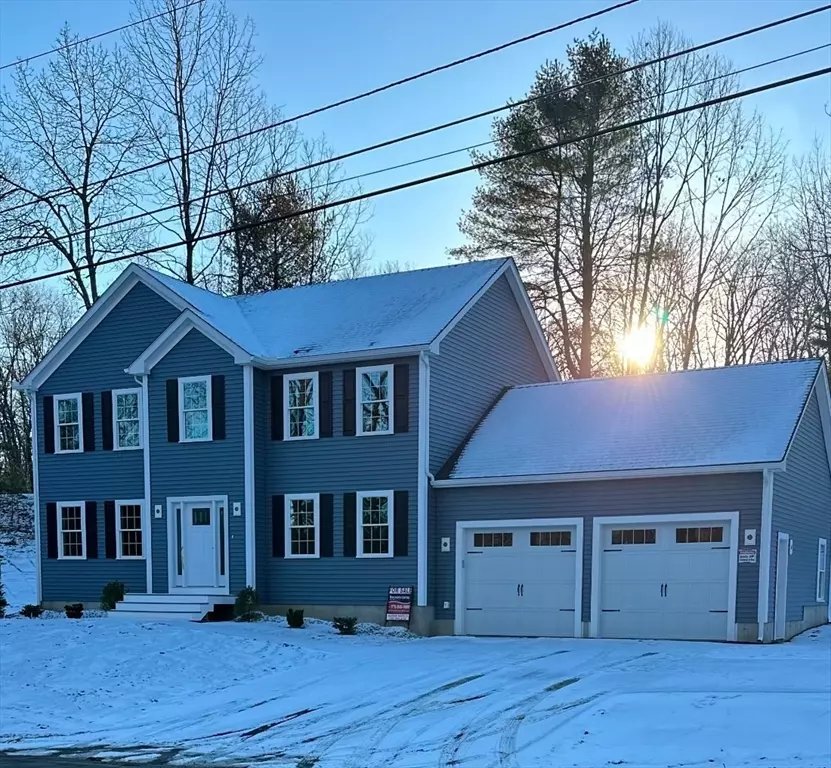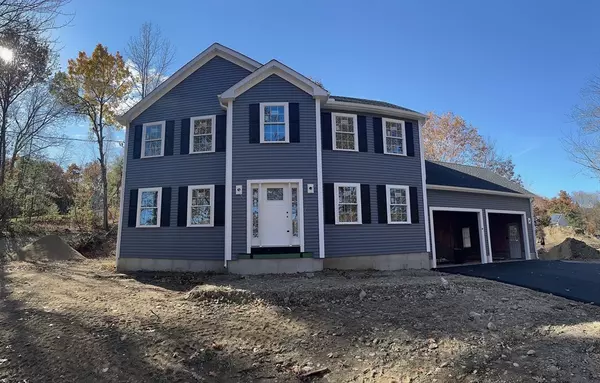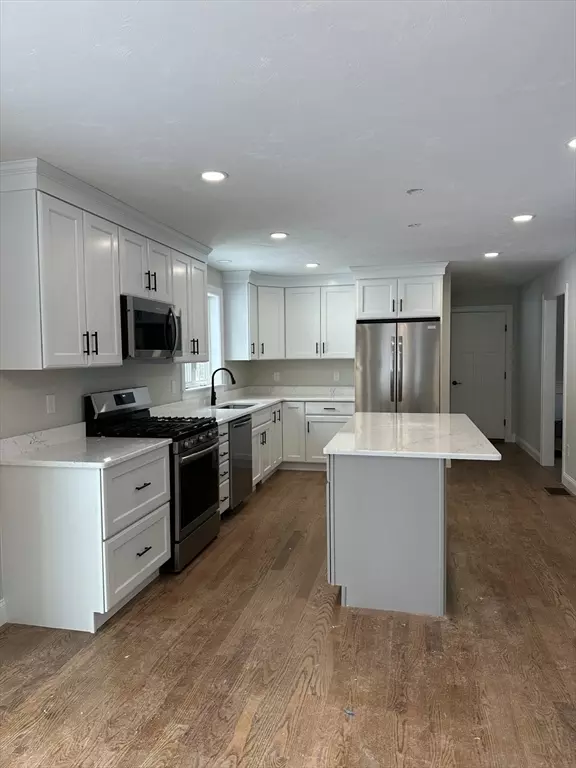3 Beds
2.5 Baths
2,016 SqFt
3 Beds
2.5 Baths
2,016 SqFt
OPEN HOUSE
Sun Jan 19, 11:00am - 1:00pm
Key Details
Property Type Single Family Home
Sub Type Single Family Residence
Listing Status Active
Purchase Type For Sale
Square Footage 2,016 sqft
Price per Sqft $391
MLS Listing ID 73316097
Style Colonial
Bedrooms 3
Full Baths 2
Half Baths 1
HOA Y/N false
Year Built 2024
Annual Tax Amount $2,230
Tax Year 2024
Lot Size 0.860 Acres
Acres 0.86
Property Description
Location
State MA
County Middlesex
Zoning R3
Direction From Shirley village go west on Front street to Leominster Rd - take right onto Catacunemaug Road
Rooms
Basement Full, Interior Entry, Bulkhead, Concrete
Primary Bedroom Level Second
Dining Room Flooring - Hardwood, Chair Rail, Wainscoting, Crown Molding
Kitchen Flooring - Hardwood, Kitchen Island, Recessed Lighting, Stainless Steel Appliances
Interior
Interior Features Finish - Cement Plaster, Internet Available - Broadband
Heating Central, Forced Air
Cooling Central Air
Flooring Wood, Tile, Carpet, Concrete
Fireplaces Number 1
Fireplaces Type Living Room
Appliance Electric Water Heater, Range, Dishwasher, Microwave
Laundry Flooring - Stone/Ceramic Tile, Second Floor, Electric Dryer Hookup, Washer Hookup
Exterior
Exterior Feature Patio, Rain Gutters
Garage Spaces 2.0
Community Features Public Transportation, Walk/Jog Trails, Conservation Area, Highway Access, T-Station
Utilities Available for Gas Range, for Electric Dryer, Washer Hookup
Roof Type Shingle
Total Parking Spaces 2
Garage Yes
Building
Foundation Concrete Perimeter
Sewer Private Sewer
Water Public
Architectural Style Colonial
Schools
Elementary Schools Laura White
Middle Schools Asrsd
High Schools Asrsd
Others
Senior Community false
Find out why customers are choosing LPT Realty to meet their real estate needs






