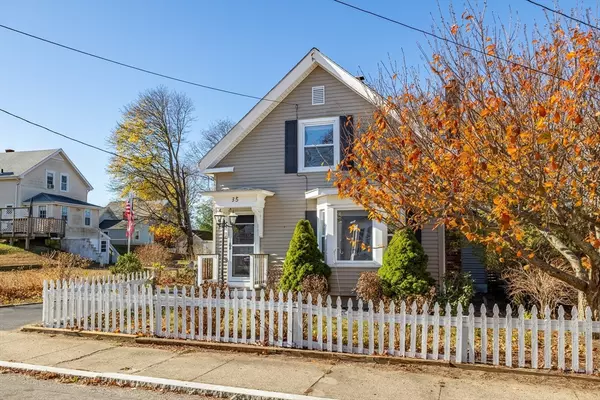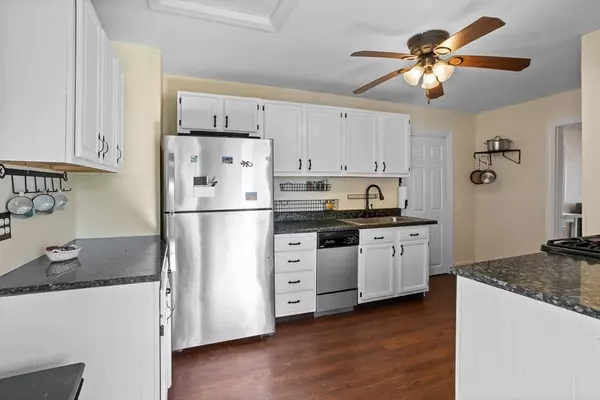3 Beds
2 Baths
1,657 SqFt
3 Beds
2 Baths
1,657 SqFt
Key Details
Property Type Single Family Home
Sub Type Single Family Residence
Listing Status Pending
Purchase Type For Sale
Square Footage 1,657 sqft
Price per Sqft $240
MLS Listing ID 73316318
Style Colonial
Bedrooms 3
Full Baths 2
HOA Y/N false
Year Built 1900
Annual Tax Amount $4,610
Tax Year 2024
Lot Size 6,969 Sqft
Acres 0.16
Property Description
Location
State MA
County Bristol
Zoning R1
Direction From South Main Street: Turn onto Maple Street then left on to James Street, #35.
Rooms
Family Room Ceiling Fan(s), Closet/Cabinets - Custom Built, Flooring - Vinyl, Cable Hookup, Remodeled, Gas Stove
Basement Full, Unfinished
Primary Bedroom Level First
Dining Room Flooring - Wood, Lighting - Overhead
Kitchen Ceiling Fan(s), Flooring - Laminate, Pantry, Countertops - Stone/Granite/Solid, Countertops - Upgraded, Cabinets - Upgraded, Remodeled, Stainless Steel Appliances, Storage, Gas Stove, Lighting - Overhead
Interior
Interior Features Lighting - Overhead, Sun Room
Heating Steam, Natural Gas
Cooling None
Flooring Wood, Tile, Vinyl, Laminate
Fireplaces Number 1
Fireplaces Type Family Room
Appliance Water Heater, Range, Oven, Dishwasher, Refrigerator, Washer, Dryer
Laundry Gas Dryer Hookup, Washer Hookup, In Basement
Exterior
Exterior Feature Deck - Composite, Patio, Covered Patio/Deck, Fenced Yard, Fruit Trees, Garden, Other
Fence Fenced/Enclosed, Fenced
Community Features Public Transportation, Pool, Medical Facility, Highway Access, Public School, T-Station
Utilities Available for Gas Oven
View Y/N Yes
View Scenic View(s)
Total Parking Spaces 3
Garage No
Building
Foundation Stone
Sewer Public Sewer
Water Public
Architectural Style Colonial
Others
Senior Community false
Acceptable Financing Contract
Listing Terms Contract
Find out why customers are choosing LPT Realty to meet their real estate needs






