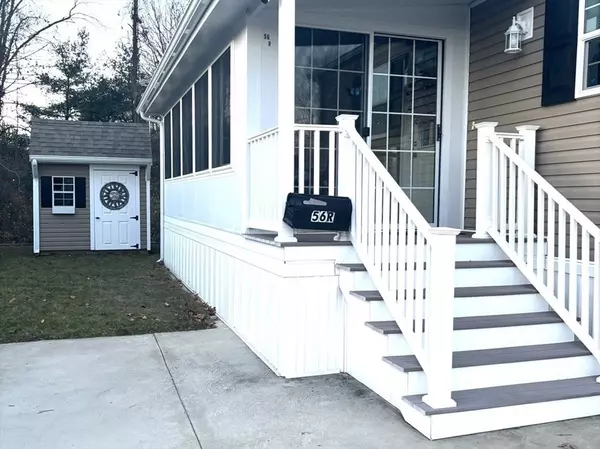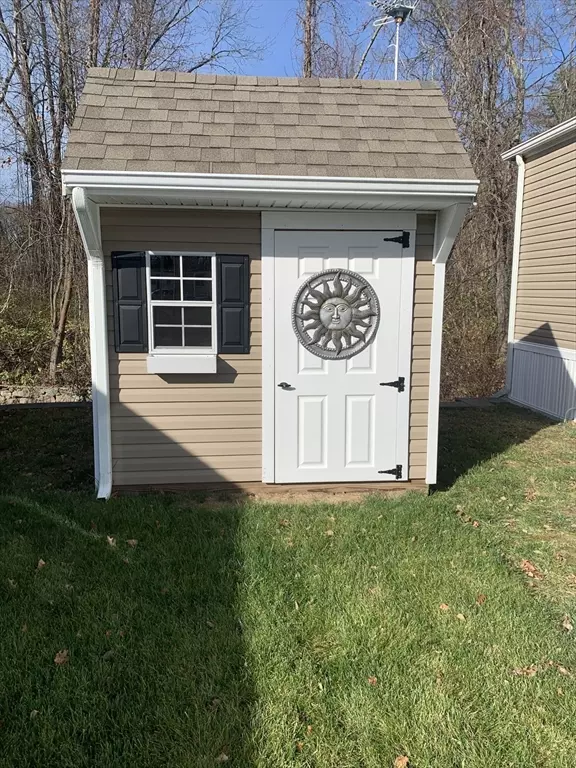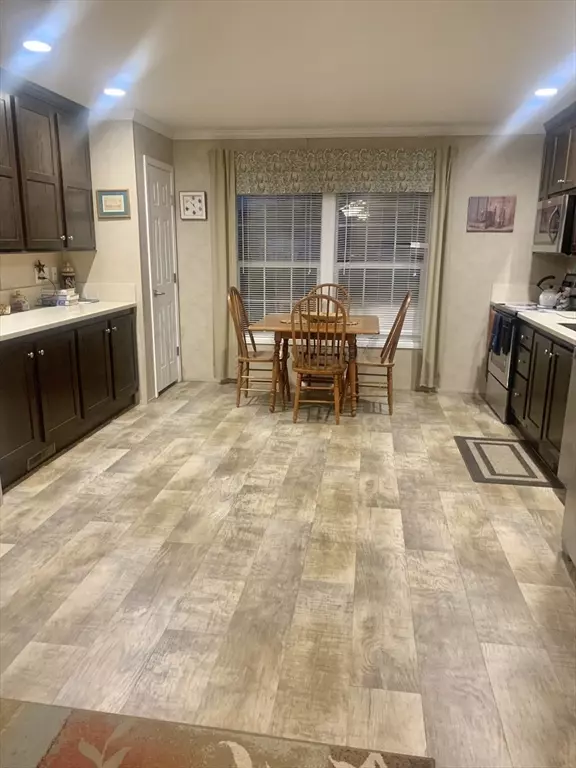
2 Beds
1 Bath
896 SqFt
2 Beds
1 Bath
896 SqFt
Key Details
Property Type Mobile Home
Sub Type Mobile Home
Listing Status Pending
Purchase Type For Sale
Square Footage 896 sqft
Price per Sqft $234
Subdivision Waters Edge Estates Over 55 Mobile Home Park
MLS Listing ID 73316457
Style Other (See Remarks)
Bedrooms 2
Full Baths 1
HOA Fees $435
HOA Y/N true
Year Built 2018
Tax Year 2024
Property Description
Location
State MA
County Bristol
Direction Route 1 to Waters Edge Park, take Main St, at the end, go right on Riverside Dr, 56R is on the Left.
Rooms
Primary Bedroom Level First
Kitchen Closet, Flooring - Laminate, Countertops - Stone/Granite/Solid, Exterior Access, Open Floorplan, Recessed Lighting, Stainless Steel Appliances, Lighting - Overhead, Crown Molding
Interior
Interior Features Ceiling Fan(s), Slider, Sun Room
Heating Central, Propane
Cooling Central Air
Flooring Carpet, Laminate
Appliance Range, Dishwasher, Microwave, Refrigerator, Washer, Dryer
Laundry First Floor, Electric Dryer Hookup, Washer Hookup
Exterior
Exterior Feature Porch - Enclosed, Deck - Composite, Rain Gutters, Storage
Community Features Public Transportation, Shopping, Medical Facility, Laundromat, Highway Access, House of Worship, Private School, Public School, T-Station
Utilities Available for Electric Range, for Electric Dryer, Washer Hookup
Roof Type Shingle
Total Parking Spaces 1
Garage No
Building
Foundation Slab
Sewer Public Sewer
Water Public
Others
Senior Community true

Find out why customers are choosing LPT Realty to meet their real estate needs






