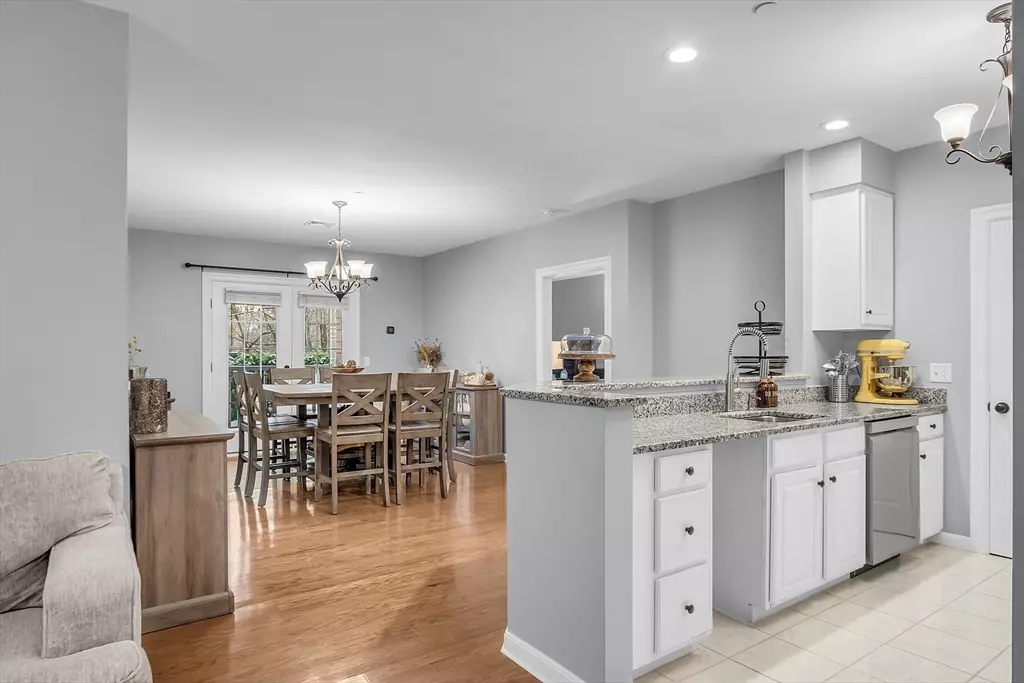
2 Beds
2 Baths
1,060 SqFt
2 Beds
2 Baths
1,060 SqFt
Key Details
Property Type Condo
Sub Type Condominium
Listing Status Active
Purchase Type For Sale
Square Footage 1,060 sqft
Price per Sqft $424
MLS Listing ID 73316833
Bedrooms 2
Full Baths 2
HOA Fees $384/mo
Year Built 2003
Annual Tax Amount $4,265
Tax Year 2024
Property Description
Location
State MA
County Essex
Direction Rt. 114 to Rt. 125 Chickering Rd
Rooms
Family Room Ceiling Fan(s), Flooring - Hardwood, Open Floorplan
Basement N
Primary Bedroom Level First
Dining Room Flooring - Wood, French Doors, Deck - Exterior, Exterior Access, Open Floorplan
Kitchen Dining Area, Pantry, Countertops - Stone/Granite/Solid, Open Floorplan, Recessed Lighting, Stainless Steel Appliances, Storage
Interior
Heating Forced Air, Natural Gas
Cooling Central Air
Flooring Wood, Tile, Carpet
Appliance Range, Dishwasher, Disposal, Microwave, Refrigerator, Freezer, Washer, Dryer
Laundry Pantry, Walk-in Storage, Washer Hookup, First Floor, In Unit
Exterior
Exterior Feature Patio
Pool Association, In Ground
Community Features Public Transportation, Shopping, Pool, Park, Highway Access, Public School, University
Utilities Available for Electric Range
Total Parking Spaces 1
Garage No
Building
Story 1
Sewer Public Sewer
Water Public
Others
Pets Allowed Yes w/ Restrictions
Senior Community false

Find out why customers are choosing LPT Realty to meet their real estate needs






