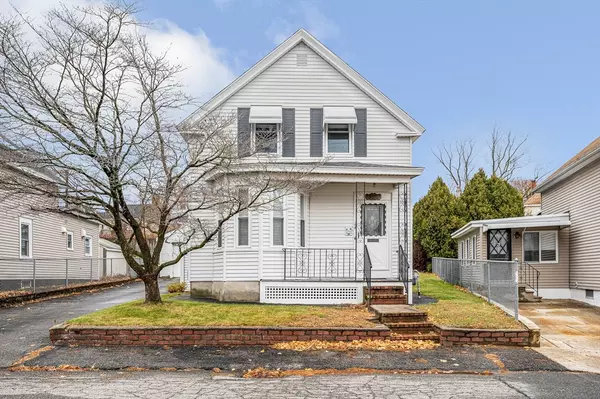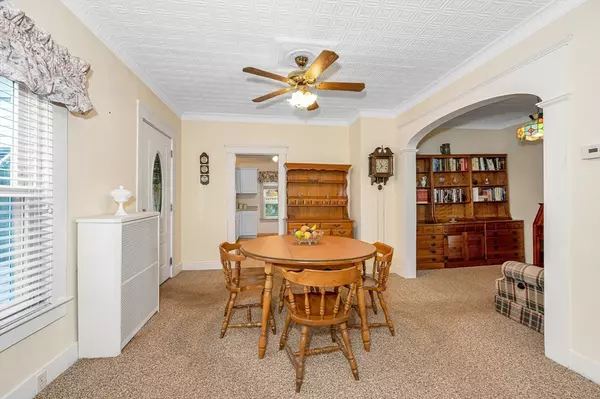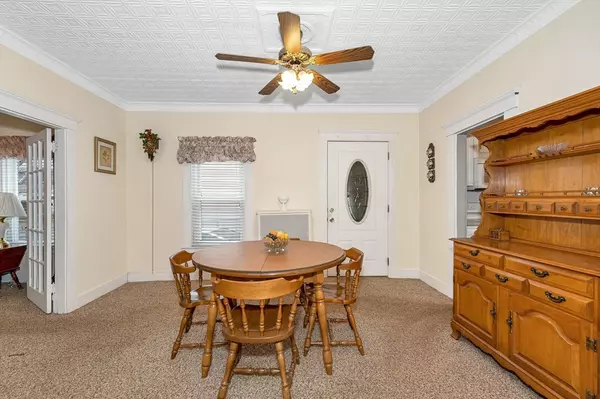
3 Beds
1 Bath
1,301 SqFt
3 Beds
1 Bath
1,301 SqFt
Key Details
Property Type Single Family Home
Sub Type Single Family Residence
Listing Status Pending
Purchase Type For Sale
Square Footage 1,301 sqft
Price per Sqft $334
MLS Listing ID 73317202
Style Colonial
Bedrooms 3
Full Baths 1
HOA Y/N false
Year Built 1930
Annual Tax Amount $4,394
Tax Year 2024
Lot Size 4,356 Sqft
Acres 0.1
Property Description
Location
State MA
County Middlesex
Zoning TSF
Direction Hildreth Street to By Street
Rooms
Basement Full, Walk-Out Access, Unfinished
Primary Bedroom Level Second
Dining Room Ceiling Fan(s), Flooring - Wall to Wall Carpet, Lighting - Overhead
Kitchen Flooring - Laminate, Pantry, Cabinets - Upgraded, Lighting - Overhead
Interior
Interior Features Lighting - Overhead, Den
Heating Central, Hot Water, Steam, Natural Gas
Cooling None
Flooring Tile, Carpet, Laminate, Hardwood
Appliance Gas Water Heater, Water Heater, Range, Dishwasher, Refrigerator, Washer, Dryer
Exterior
Exterior Feature Porch - Enclosed, Covered Patio/Deck, Rain Gutters, Storage
Garage Spaces 1.0
Community Features Public Transportation, Shopping, Park, Golf, Medical Facility, Highway Access, University
Roof Type Shingle
Total Parking Spaces 3
Garage Yes
Building
Lot Description Level
Foundation Stone
Sewer Public Sewer
Water Public
Others
Senior Community false

Find out why customers are choosing LPT Realty to meet their real estate needs






