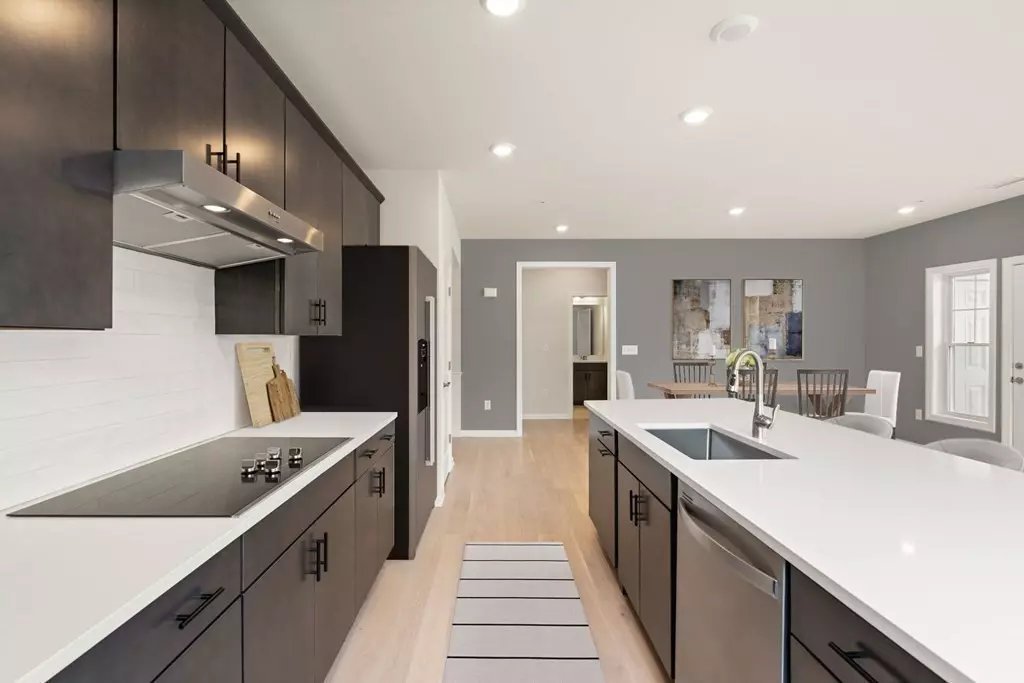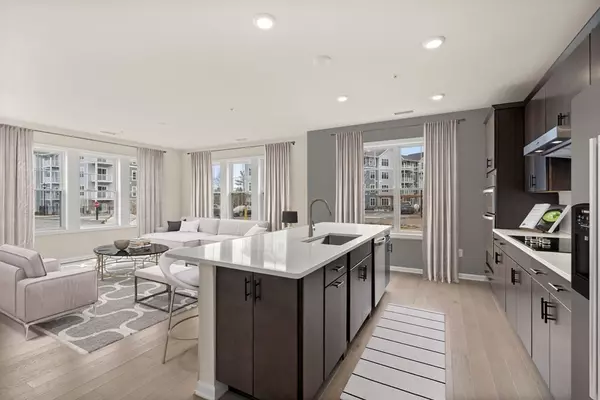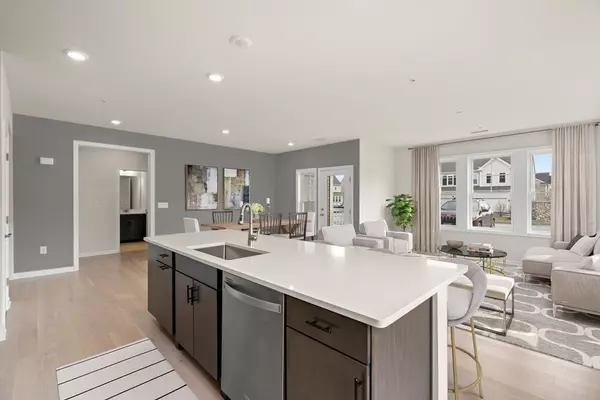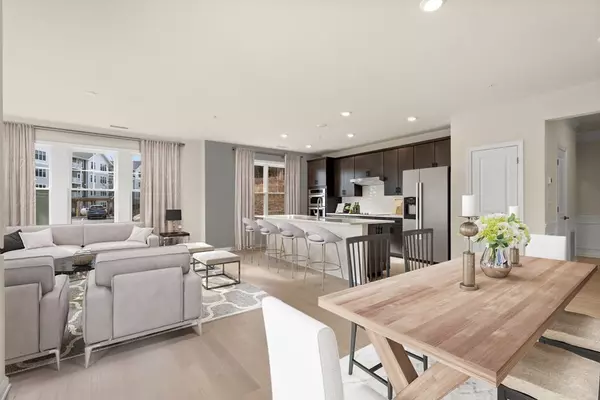
2 Beds
2 Baths
1,582 SqFt
2 Beds
2 Baths
1,582 SqFt
Key Details
Property Type Condo
Sub Type Condominium
Listing Status Active
Purchase Type For Sale
Square Footage 1,582 sqft
Price per Sqft $384
MLS Listing ID 73319546
Bedrooms 2
Full Baths 2
HOA Fees $526/mo
Year Built 2024
Annual Tax Amount $14
Tax Year 2024
Property Description
Location
State MA
County Worcester
Zoning r
Direction GPS ADDRESS: 85 Institute Road or 2 Audrina Lane
Rooms
Basement N
Primary Bedroom Level First
Dining Room Flooring - Wood, Open Floorplan
Kitchen Flooring - Wood, Kitchen Island, Open Floorplan, Recessed Lighting
Interior
Interior Features Den
Heating Electric
Cooling Central Air
Flooring Wood, Tile, Carpet
Appliance Range, Dishwasher, Disposal, Microwave, Washer, Dryer
Laundry Flooring - Stone/Ceramic Tile, Electric Dryer Hookup, Washer Hookup, First Floor, In Unit
Exterior
Exterior Feature Balcony
Garage Spaces 1.0
Community Features Public Transportation, Shopping, Highway Access
Utilities Available for Electric Range, for Electric Oven, for Electric Dryer, Washer Hookup
Roof Type Shingle
Garage Yes
Building
Story 1
Sewer Other
Water Public
Schools
Elementary Schools N.Grafton Elem
Middle Schools Grafton Middle
High Schools Grafton High
Others
Pets Allowed Yes w/ Restrictions
Senior Community false
Acceptable Financing Contract
Listing Terms Contract

Find out why customers are choosing LPT Realty to meet their real estate needs






