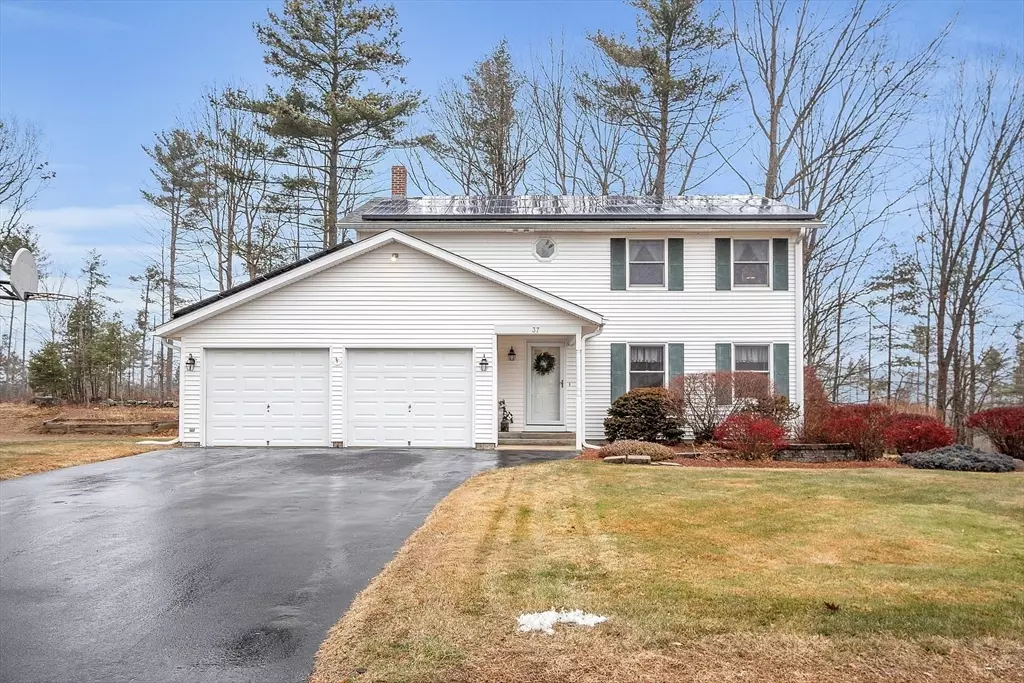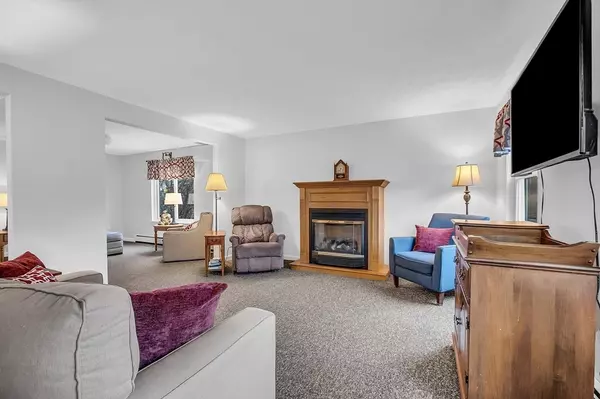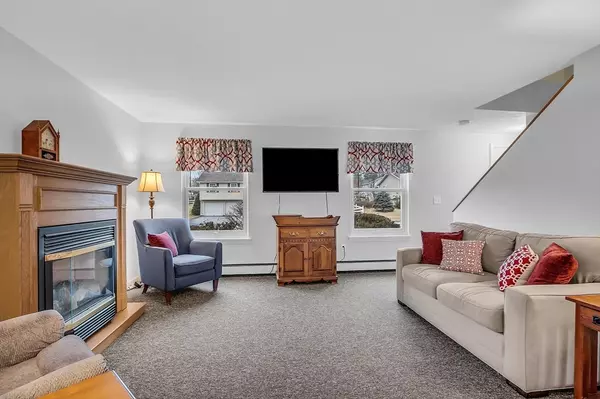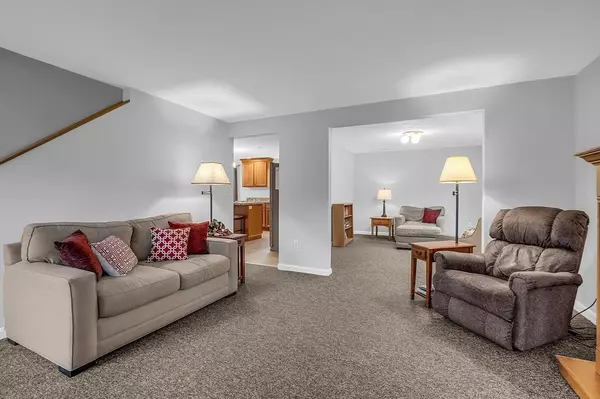
4 Beds
3.5 Baths
2,261 SqFt
4 Beds
3.5 Baths
2,261 SqFt
Key Details
Property Type Single Family Home
Sub Type Single Family Residence
Listing Status Active
Purchase Type For Sale
Square Footage 2,261 sqft
Price per Sqft $229
MLS Listing ID 73320288
Style Colonial
Bedrooms 4
Full Baths 3
Half Baths 1
HOA Y/N false
Year Built 1996
Annual Tax Amount $5,826
Tax Year 2024
Lot Size 0.290 Acres
Acres 0.29
Property Description
Location
State MA
County Worcester
Zoning RA
Direction Westminster Hill Rd, Hemlock to Kaysha
Rooms
Basement Full, Crawl Space, Partially Finished, Interior Entry, Bulkhead, Concrete
Primary Bedroom Level Second
Dining Room Flooring - Vinyl, Balcony / Deck, Open Floorplan, Slider
Kitchen Flooring - Vinyl, Kitchen Island, Remodeled
Interior
Interior Features Bathroom - Full, Bathroom - With Tub & Shower, Closet - Linen, Closet, Den, Bathroom, Bonus Room, Office
Heating Baseboard, Oil, Ductless
Cooling Ductless
Flooring Flooring - Wall to Wall Carpet, Laminate, Flooring - Wood
Fireplaces Number 1
Fireplaces Type Living Room
Appliance Water Heater, Range, Dishwasher, Microwave, Refrigerator, Freezer, Washer, Dryer
Laundry Flooring - Vinyl, First Floor
Exterior
Exterior Feature Porch, Deck - Composite, Rain Gutters, Storage, Sprinkler System, Stone Wall
Garage Spaces 2.0
Roof Type Shingle
Total Parking Spaces 4
Garage Yes
Building
Lot Description Easements, Cleared
Foundation Concrete Perimeter
Sewer Public Sewer
Water Public
Others
Senior Community false

Find out why customers are choosing LPT Realty to meet their real estate needs






