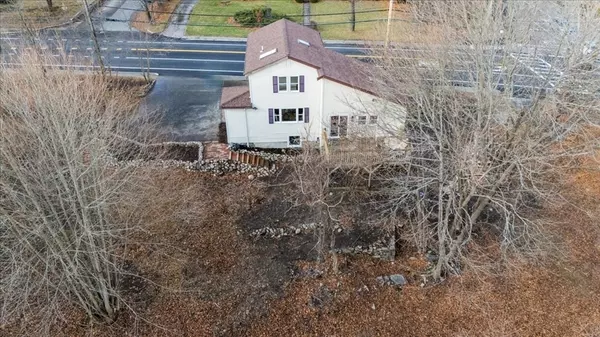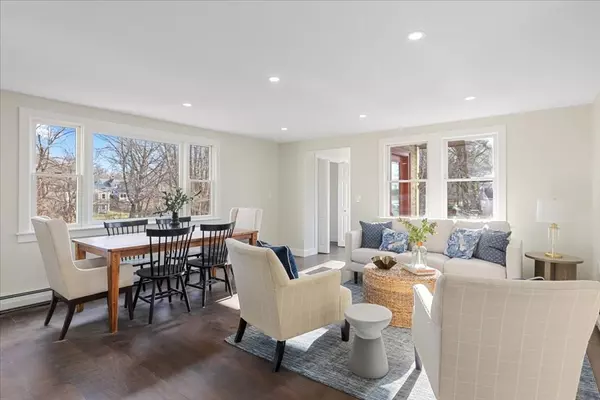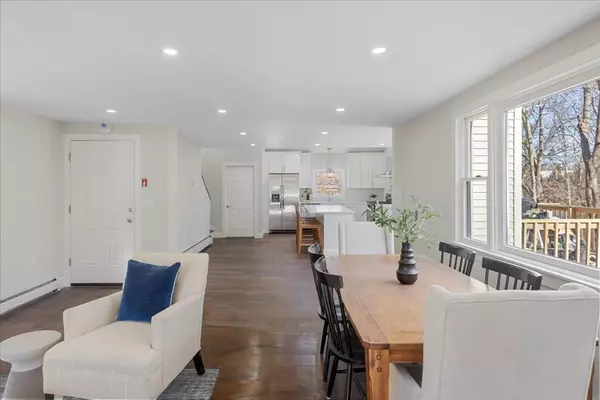
3 Beds
1.5 Baths
2,056 SqFt
3 Beds
1.5 Baths
2,056 SqFt
Key Details
Property Type Single Family Home
Sub Type Single Family Residence
Listing Status Active
Purchase Type For Sale
Square Footage 2,056 sqft
Price per Sqft $364
MLS Listing ID 73320920
Style Colonial
Bedrooms 3
Full Baths 1
Half Baths 1
HOA Y/N false
Year Built 1768
Annual Tax Amount $6,413
Tax Year 2024
Lot Size 0.890 Acres
Acres 0.89
Property Description
Location
State MA
County Norfolk
Area South Weymouth
Zoning R1
Direction Route 3 to Exit 15 towards Weymouth
Rooms
Family Room Bathroom - Half, Flooring - Hardwood, Cable Hookup, Open Floorplan, Paints & Finishes - Low VOC, Remodeled
Basement Full, Partially Finished, Interior Entry, Garage Access, Concrete
Primary Bedroom Level Second
Dining Room Closet, Flooring - Hardwood, Window(s) - Picture, Cable Hookup, Exterior Access, Open Floorplan, Paints & Finishes - Low VOC, Recessed Lighting, Remodeled, Lighting - Overhead
Kitchen Skylight, Flooring - Hardwood, Balcony / Deck, Countertops - Stone/Granite/Solid, Kitchen Island, Cabinets - Upgraded, Cable Hookup, Exterior Access, Open Floorplan, Paints & Finishes - Low VOC, Recessed Lighting, Remodeled, Slider, Stainless Steel Appliances, Wine Chiller, Gas Stove, Lighting - Pendant, Half Vaulted Ceiling(s)
Interior
Interior Features Finish - Sheetrock, Wired for Sound, Internet Available - Broadband, Internet Available - DSL, Internet Available - Satellite, Other
Heating Baseboard, Natural Gas, Other
Cooling None
Flooring Tile, Carpet, Hardwood
Appliance Gas Water Heater, Tankless Water Heater, Water Heater, Range, Dishwasher, Disposal, Microwave, Refrigerator, Freezer, ENERGY STAR Qualified Refrigerator, Wine Refrigerator, ENERGY STAR Qualified Dishwasher, Range Hood, Instant Hot Water, Plumbed For Ice Maker
Laundry Closet/Cabinets - Custom Built, Flooring - Hardwood, Main Level, Attic Access, Cabinets - Upgraded, Gas Dryer Hookup, Paints & Finishes - Low VOC, Recessed Lighting, Remodeled, Washer Hookup, First Floor
Exterior
Exterior Feature Porch, Deck - Wood, Rain Gutters, Screens, Garden, Stone Wall
Garage Spaces 1.0
Community Features Public Transportation, Shopping, Tennis Court(s), Park, Walk/Jog Trails, Golf, Medical Facility, Bike Path, Conservation Area, Highway Access, House of Worship, Marina, Private School, Public School, T-Station, Sidewalks
Utilities Available for Gas Range, for Gas Oven, for Gas Dryer, Washer Hookup, Icemaker Connection
Waterfront Description Waterfront,Stream,River
Roof Type Asphalt/Composition Shingles
Total Parking Spaces 10
Garage Yes
Building
Lot Description Corner Lot, Wooded, Easements, Cleared, Gentle Sloping, Level
Foundation Block, Stone
Sewer Public Sewer
Water Public
Schools
Elementary Schools Ralph Talbot
Middle Schools Maria Chapman
High Schools Weymouth High
Others
Senior Community false

Find out why customers are choosing LPT Realty to meet their real estate needs






