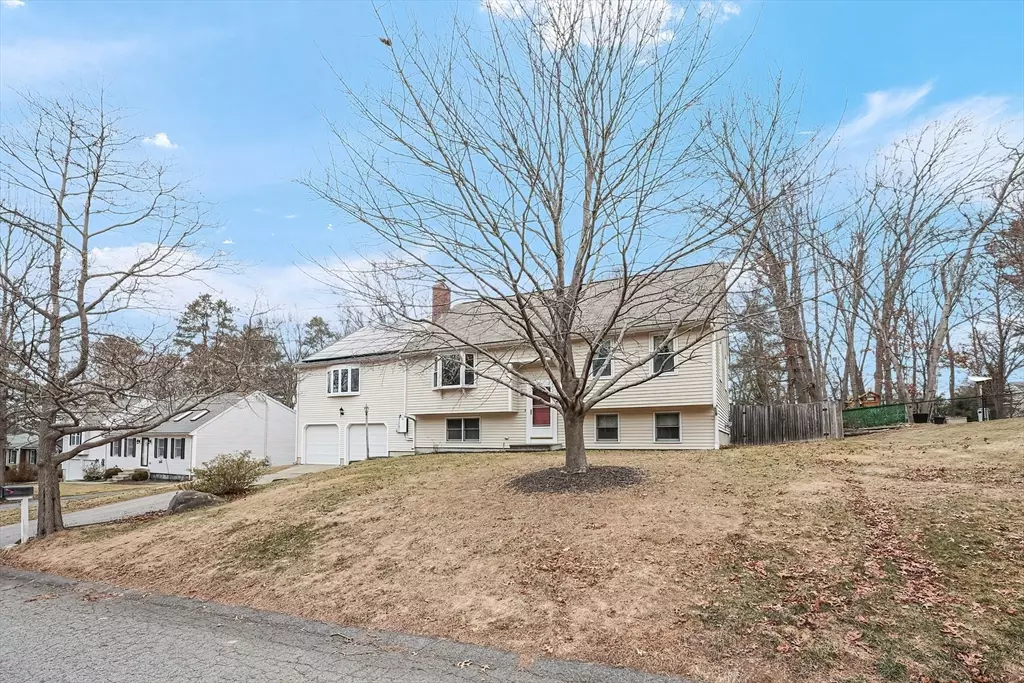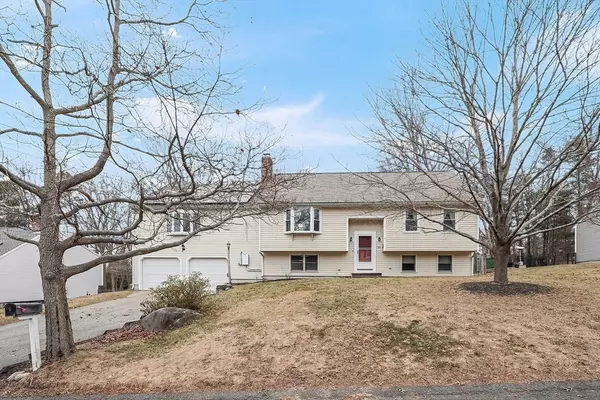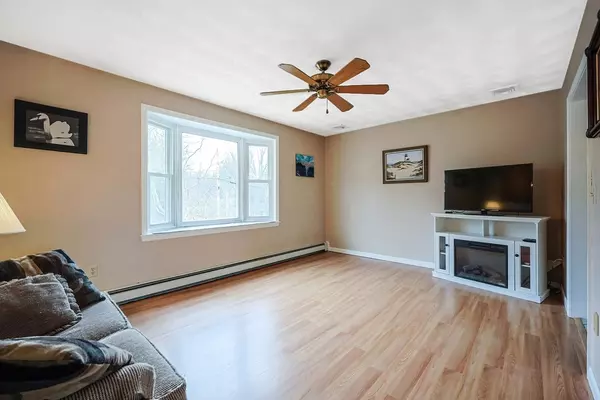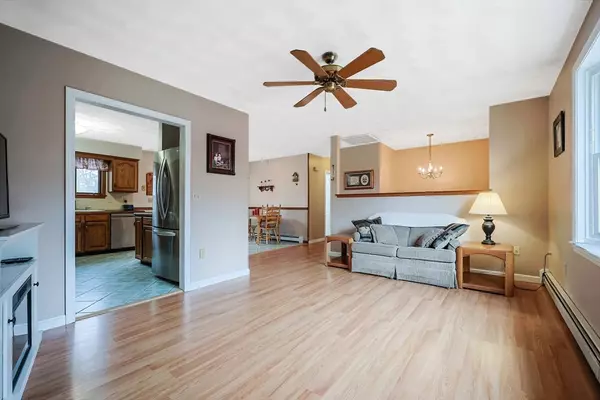4 Beds
2 Baths
2,676 SqFt
4 Beds
2 Baths
2,676 SqFt
Key Details
Property Type Single Family Home
Sub Type Single Family Residence
Listing Status Active
Purchase Type For Sale
Square Footage 2,676 sqft
Price per Sqft $224
Subdivision Level Acres
MLS Listing ID 73324292
Style Contemporary,Split Entry
Bedrooms 4
Full Baths 2
HOA Y/N false
Year Built 1992
Annual Tax Amount $6,362
Tax Year 2024
Lot Size 0.460 Acres
Acres 0.46
Property Description
Location
State MA
County Bristol
Zoning Res
Direction Highland Ave to Adamsdale to Level Acres Rd to Jessicas Way to Canadian Geese
Rooms
Basement Full, Finished
Primary Bedroom Level First
Kitchen Ceiling Fan(s), Flooring - Stone/Ceramic Tile, Dining Area, Breakfast Bar / Nook, Exterior Access, Open Floorplan, Slider
Interior
Interior Features Great Room, Bonus Room
Heating Oil
Cooling Central Air
Flooring Tile, Engineered Hardwood, Flooring - Engineered Hardwood
Fireplaces Number 1
Fireplaces Type Family Room
Appliance Water Heater, Range, Dishwasher, Microwave, Refrigerator
Laundry In Basement
Exterior
Exterior Feature Deck, Pool - Above Ground
Garage Spaces 2.0
Pool Above Ground
Community Features Public Transportation, Shopping, Golf, Medical Facility, Laundromat, Highway Access, House of Worship, Private School, Public School
Roof Type Shingle
Total Parking Spaces 4
Garage Yes
Private Pool true
Building
Foundation Concrete Perimeter
Sewer Public Sewer
Water Public
Architectural Style Contemporary, Split Entry
Others
Senior Community false
Find out why customers are choosing LPT Realty to meet their real estate needs






