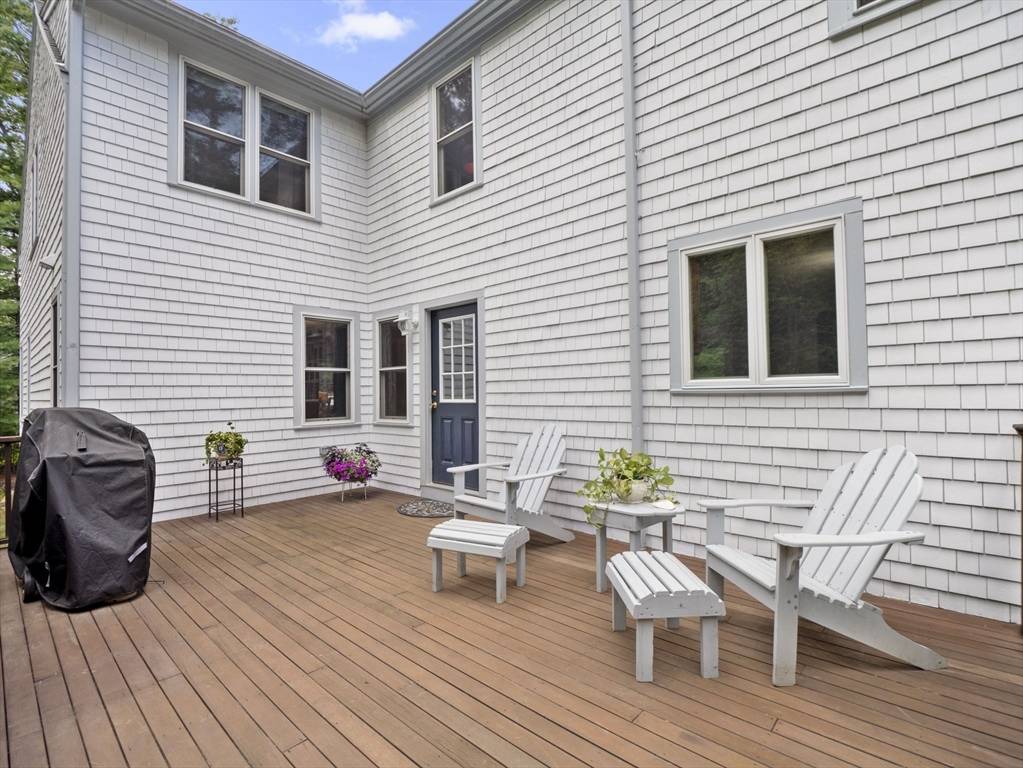4 Beds
3 Baths
3,468 SqFt
4 Beds
3 Baths
3,468 SqFt
OPEN HOUSE
Sun Jul 20, 12:00pm - 2:00pm
Key Details
Property Type Single Family Home
Sub Type Single Family Residence
Listing Status Active
Purchase Type For Sale
Square Footage 3,468 sqft
Price per Sqft $324
MLS Listing ID 73406170
Bedrooms 4
Full Baths 3
HOA Y/N false
Year Built 1976
Annual Tax Amount $7,148
Tax Year 2025
Lot Size 0.630 Acres
Acres 0.63
Property Sub-Type Single Family Residence
Property Description
Location
State MA
County Plymouth
Zoning RC
Direction Off Summer St near East St cranberry bogs
Rooms
Family Room Ceiling Fan(s), Beamed Ceilings, Vaulted Ceiling(s), Flooring - Hardwood, Open Floorplan
Basement Full
Dining Room Flooring - Hardwood
Kitchen Flooring - Stone/Ceramic Tile, Stainless Steel Appliances
Interior
Interior Features Walk-In Closet(s), Bathroom - Full, Bathroom - With Shower Stall, Ceiling Fan(s), Beamed Ceilings, Dining Area, Cable Hookup, Open Floorplan, Lighting - Overhead, Pedestal Sink
Heating Forced Air, Natural Gas
Cooling Central Air, Dual
Flooring Tile, Vinyl, Hardwood, Vinyl / VCT, Flooring - Hardwood, Flooring - Vinyl
Fireplaces Number 1
Fireplaces Type Living Room
Appliance Gas Water Heater, Water Heater, Range, Dishwasher, Microwave, Refrigerator, Stainless Steel Appliance(s)
Laundry Dryer Hookup - Electric, Washer Hookup, Electric Dryer Hookup
Exterior
Exterior Feature Porch, Deck - Wood, Patio, Covered Patio/Deck, Rain Gutters, Storage, Professional Landscaping, Screens, Garden
Garage Spaces 2.0
Community Features Public Transportation, Shopping, Pool, Park, Walk/Jog Trails, Golf, Medical Facility, Bike Path, Conservation Area, Highway Access, House of Worship, Marina, Public School
Utilities Available for Gas Range, for Electric Range, for Electric Dryer, Washer Hookup
Waterfront Description Bay,Ocean
Roof Type Shingle
Total Parking Spaces 10
Garage Yes
Building
Foundation Concrete Perimeter
Sewer Private Sewer
Water Public
Schools
Elementary Schools Chandler/Alden
Middle Schools Dms
High Schools Dhs
Others
Senior Community false
Find out why customers are choosing LPT Realty to meet their real estate needs






