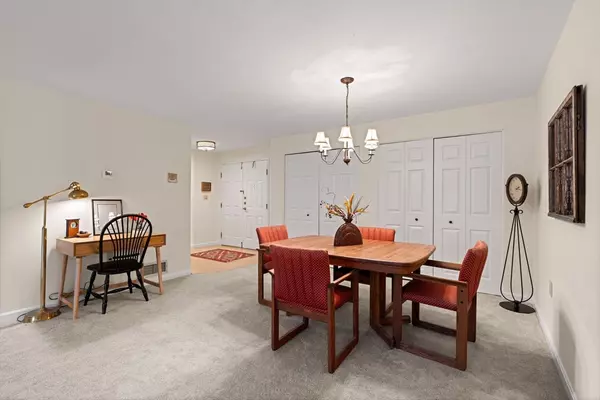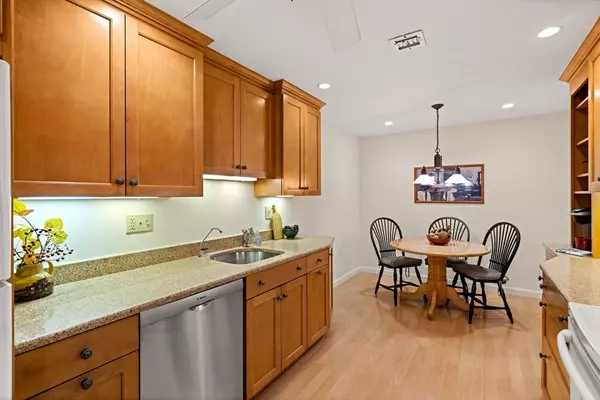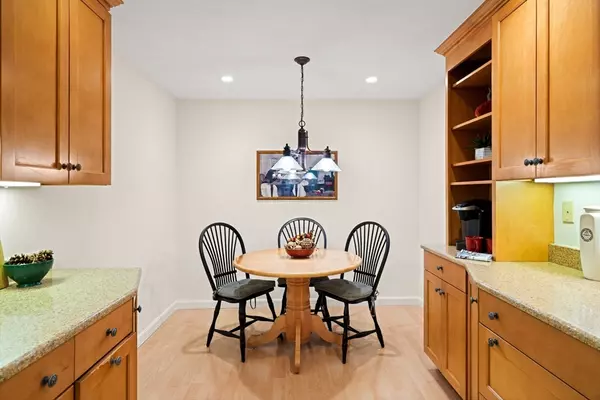
2 Beds
2 Baths
1,301 SqFt
2 Beds
2 Baths
1,301 SqFt
Key Details
Property Type Condo
Sub Type Condominium
Listing Status Active
Purchase Type For Sale
Square Footage 1,301 sqft
Price per Sqft $383
MLS Listing ID 73441836
Bedrooms 2
Full Baths 2
HOA Fees $530
Year Built 1984
Annual Tax Amount $3,835
Tax Year 2025
Property Sub-Type Condominium
Property Description
Location
State MA
County Essex
Zoning BR
Direction Lowell St. to Bourbon St. to Ledgewood Way. Bldg #7 is the second to last building on the right.
Rooms
Basement N
Primary Bedroom Level First
Dining Room Closet/Cabinets - Custom Built, Flooring - Wall to Wall Carpet
Kitchen Dining Area, Countertops - Stone/Granite/Solid, Countertops - Upgraded, Recessed Lighting, Flooring - Engineered Hardwood
Interior
Heating Forced Air, Electric
Cooling Central Air
Flooring Tile, Carpet
Appliance Range, Dishwasher, Disposal, Microwave, Refrigerator, Washer, Dryer
Laundry Flooring - Vinyl, First Floor
Exterior
Exterior Feature Covered Patio/Deck
Garage Spaces 1.0
Pool Association, In Ground
Community Features Public Transportation, Shopping, Pool, Tennis Court(s), Park, Walk/Jog Trails, Private School, Public School
Roof Type Shingle
Total Parking Spaces 2
Garage Yes
Building
Story 1
Sewer Public Sewer
Water Public
Schools
Elementary Schools South Memorial
Middle Schools J Henry Higgins
High Schools Pvmhs
Others
Pets Allowed Yes w/ Restrictions
Senior Community false

Find out why customers are choosing LPT Realty to meet their real estate needs






