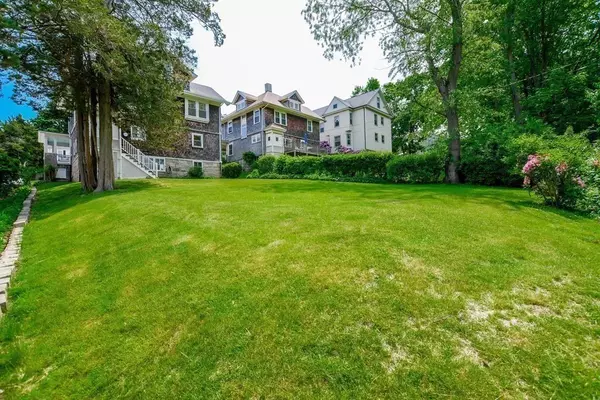$459,000
$459,900
0.2%For more information regarding the value of a property, please contact us for a free consultation.
6 Beds
2 Baths
2,445 SqFt
SOLD DATE : 08/31/2023
Key Details
Sold Price $459,000
Property Type Single Family Home
Sub Type Single Family Residence
Listing Status Sold
Purchase Type For Sale
Square Footage 2,445 sqft
Price per Sqft $187
Subdivision Lower Highlands Historic District
MLS Listing ID 73125690
Sold Date 08/31/23
Style Colonial
Bedrooms 6
Full Baths 1
Half Baths 2
HOA Y/N false
Year Built 1900
Annual Tax Amount $4,650
Tax Year 2023
Lot Size 8,276 Sqft
Acres 0.19
Property Description
New Price for this Beautiful turn-of-the-century colonial revival home in the Lower Highlands. This beautiful home offers a spacious and welcoming covered front porch to relax with friends and family on those warm summer days. Inside the home, you'll find an easy-flowing layout blending formal and casual living. The interior craftsmanship includes detailed molding throughout the main floor living space. Front entrance opens to a formal living room or “greeting room,” with a fireplace, a grand wedding staircase, and a window seat that wraps inside a bay of picture windows. Adjacent family room with another large picture window fills the room with natural light! A full-size dining room that will accommodate a large dining table, china cabinet and credenza. While dated by today's standards, the kitchen is fully functional for meal prep. The 2nd floor provides four good size bedrooms, a full bath, and the 3rd floor offers two additional bedrooms, and ½ bath, for guests, ext. family
Location
State MA
County Bristol
Zoning 101
Direction MA-79 S, follow signs for N Fall River/Somerset, US 6 E exit Davol, L on Presidents, R on Rock St
Rooms
Basement Full, Walk-Out Access, Interior Entry, Concrete
Primary Bedroom Level Second
Interior
Interior Features Bedroom, Play Room
Heating Central, Hot Water, Steam, Natural Gas
Cooling Window Unit(s)
Flooring Wood, Tile, Vinyl, Carpet
Fireplaces Number 1
Appliance Range, Disposal, Refrigerator, Washer, Dryer, Range Hood, Utility Connections for Electric Range
Laundry In Basement
Exterior
Exterior Feature Porch, Rain Gutters
Community Features Public Transportation, Shopping, Park, Walk/Jog Trails, Medical Facility, Highway Access, House of Worship, Marina, Public School, T-Station, Sidewalks
Utilities Available for Electric Range
Roof Type Shingle
Total Parking Spaces 2
Garage No
Building
Lot Description Level
Foundation Stone, Granite
Sewer Public Sewer
Water Public
Architectural Style Colonial
Schools
Elementary Schools Westall
Middle Schools Kuss
High Schools Durfee
Others
Senior Community false
Read Less Info
Want to know what your home might be worth? Contact us for a FREE valuation!

Our team is ready to help you sell your home for the highest possible price ASAP
Bought with James Beatson • Conway - Hingham
Find out why customers are choosing LPT Realty to meet their real estate needs






