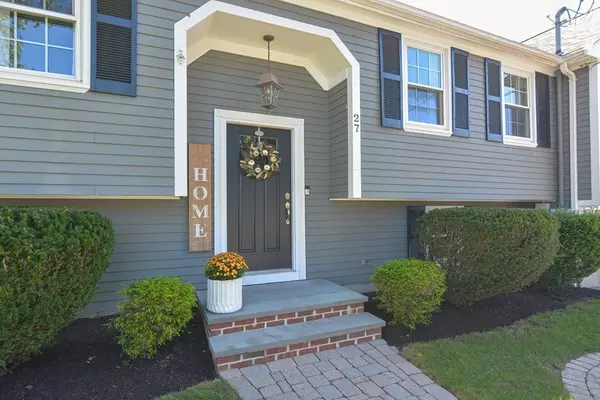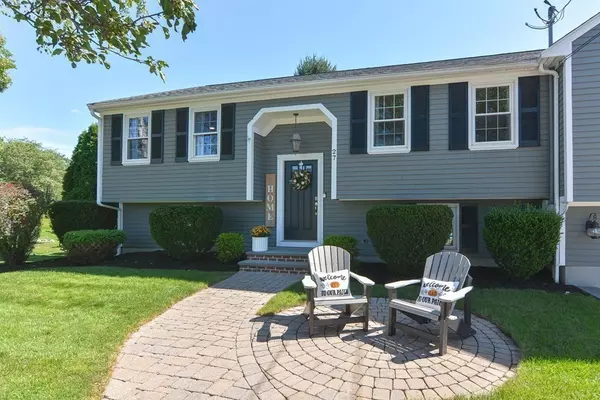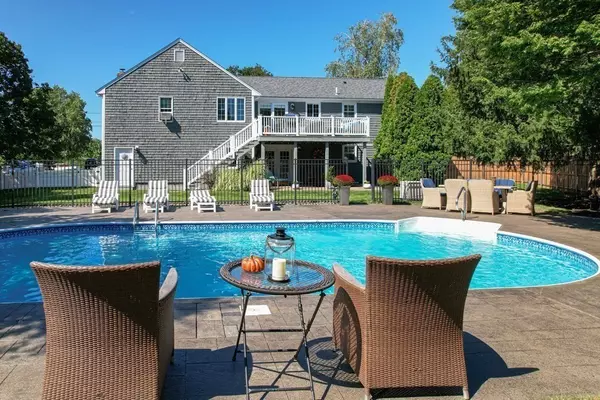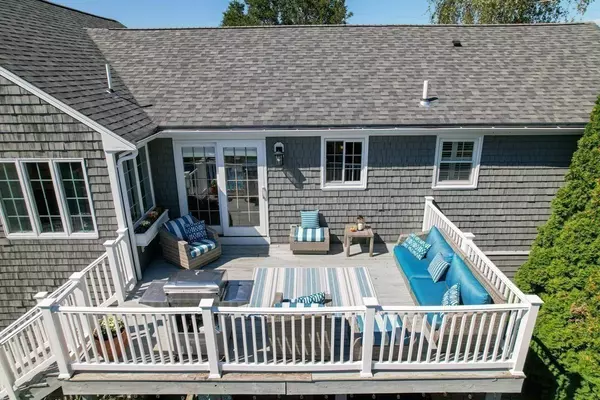$678,000
$599,000
13.2%For more information regarding the value of a property, please contact us for a free consultation.
4 Beds
2.5 Baths
2,377 SqFt
SOLD DATE : 10/19/2023
Key Details
Sold Price $678,000
Property Type Single Family Home
Sub Type Single Family Residence
Listing Status Sold
Purchase Type For Sale
Square Footage 2,377 sqft
Price per Sqft $285
Subdivision Level Acres
MLS Listing ID 73160157
Sold Date 10/19/23
Style Contemporary
Bedrooms 4
Full Baths 2
Half Baths 1
HOA Y/N false
Year Built 1991
Annual Tax Amount $6,705
Tax Year 2023
Lot Size 0.460 Acres
Acres 0.46
Property Description
HIGHES & BEST OFFERS ARE DUE BY MONDAY, 9/18 BY 5:00. Perfect Home For Entertaining In A Great NEIGHBORHOOD. OPEN FLOOR PLAN For An Easy Flow Between Dining Rm, Kitchen & Great Rm. The Kitchen Has Granite Countertops/ SS Appliances, DOUBLE OVEN, CENTER ISLAND, Wine Cooler, Under Cabinet Lighting, Recessed Lighting, Storage Pantry & Extra Counter Space. GREAT RM Is Cozy Enough W/Pellet Stove & STONE FIREPLACE Yet Also Grand W/CATHEDRAL CEILINGS, Palladian Window & Skylight. The Primary Bedroom Has New Carpeting, Walk In Closet, Recessed Lighting & Skylight. Primary Bath Is Updated W/A Double Vanity, Jacuzzi Tub & Shower. 2 Other Good Sized Bedrooms & An Updated Full Bath Finish Off The Main Level. The 4th Bedroom Is In The Lower Level Along W/Laundry, 1/2 Bath & A GAME RM W/ French Doors To A Paver Patio. In-Ground Pool W/ A BRAND NEW LINER & STAMPED CONCRETE APRON. Newer Roof, Heating System & Brand New Fence. Well For IRRIGATION. Sprinkler System.
Location
State MA
County Bristol
Zoning R!
Direction Highland Ave/ Rte 123 to Adamsdale to Vincent to Zachary Lane
Rooms
Family Room Skylight, Cathedral Ceiling(s), Closet, Flooring - Hardwood, Open Floorplan, Recessed Lighting
Basement Full, Finished, Walk-Out Access, Garage Access
Primary Bedroom Level First
Dining Room Flooring - Hardwood, Crown Molding
Kitchen Flooring - Hardwood, Countertops - Stone/Granite/Solid, Kitchen Island, Cabinets - Upgraded, Deck - Exterior, Exterior Access, Open Floorplan, Recessed Lighting, Slider, Stainless Steel Appliances, Wine Chiller
Interior
Interior Features Game Room
Heating Baseboard
Cooling Window Unit(s)
Flooring Tile, Carpet, Hardwood, Flooring - Laminate
Fireplaces Number 1
Fireplaces Type Family Room
Appliance Oven, Dishwasher, Microwave, Countertop Range, Refrigerator, Washer, Dryer, Wine Refrigerator
Laundry In Basement
Exterior
Exterior Feature Deck, Pool - Inground, Rain Gutters, Storage, Sprinkler System, Fenced Yard
Garage Spaces 2.0
Fence Fenced/Enclosed, Fenced
Pool In Ground
Community Features Public Transportation, Shopping, Park, Walk/Jog Trails, Golf, Medical Facility, Laundromat, Highway Access, House of Worship, Private School, Public School
Roof Type Shingle
Total Parking Spaces 4
Garage Yes
Private Pool true
Building
Foundation Concrete Perimeter
Sewer Public Sewer
Water Public
Architectural Style Contemporary
Others
Senior Community false
Read Less Info
Want to know what your home might be worth? Contact us for a FREE valuation!

Our team is ready to help you sell your home for the highest possible price ASAP
Bought with Lori Seavey Realty Team • Keller Williams Elite
Find out why customers are choosing LPT Realty to meet their real estate needs






