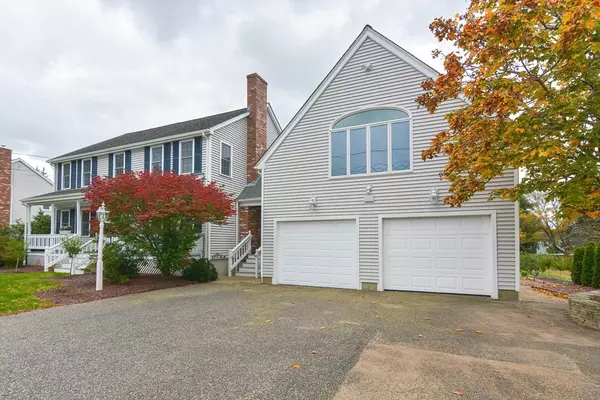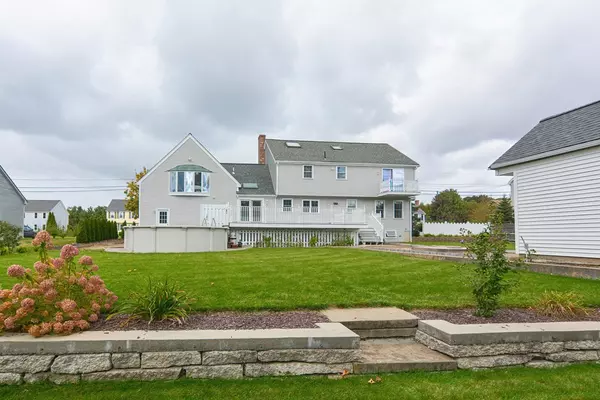$690,000
$650,000
6.2%For more information regarding the value of a property, please contact us for a free consultation.
5 Beds
2.5 Baths
3,531 SqFt
SOLD DATE : 11/27/2023
Key Details
Sold Price $690,000
Property Type Single Family Home
Sub Type Single Family Residence
Listing Status Sold
Purchase Type For Sale
Square Footage 3,531 sqft
Price per Sqft $195
Subdivision Level Acres
MLS Listing ID 73171600
Sold Date 11/27/23
Style Colonial
Bedrooms 5
Full Baths 2
Half Baths 1
HOA Y/N false
Year Built 1987
Annual Tax Amount $7,164
Tax Year 2023
Lot Size 0.390 Acres
Acres 0.39
Property Description
This Is The HOME You Have Been Waiting For. Oversized Colonial W/A FARMERS PORCH. You Enter Into The Mud Rm Where There Is Lots Of Natural Light From The Skylight & FRENCH DOORS. Updated Kitchen Has Silestone Counters, Breakfast Bar, Beautiful Appliances Including A Double Oven & A Refrigerator That Can Be Accessed By Your Phone To See What You Need To Shop For. The GREAT ROOM Has New Carpeting, Cathedral Ceilings & Large Bay Windows In The Front & Back. Fireplaced Dining Rm, A Front To Back Family Rm & Half Bath W/ Laundry Finish Off The 1st Floor. Upstairs You Will Find A PRIMARY BEDROOM W/ Cathedral Ceilings, A Skylight W/ An UPDATED BATHROOM Along W/ 3 Other Great Sized Bedrooms & Full Bath. Slider W/A Deck Of The 2nd Bedroom. 3rd Floor Can Be a 5th Bedroom Or Office Or Playroom. NEW CARPETING ON 2ND & 3RD FLOOR. Lower Level Is Partially Finished For More Living Space. 28x16 Ft Deck Overlooks The Amazing Yard W/Above Ground Pool & Shed/Cabana. PERFECT HOME, PERFECT NEIGHBORHOOD.
Location
State MA
County Bristol
Zoning R1
Direction Rte 123/Highland Ave to Adamsdale to Vincent
Rooms
Family Room Flooring - Vinyl
Basement Full, Partially Finished, Bulkhead
Primary Bedroom Level Second
Kitchen Dining Area, Countertops - Stone/Granite/Solid, Breakfast Bar / Nook, Open Floorplan, Stainless Steel Appliances
Interior
Interior Features Cathedral Ceiling(s), Ceiling Fan(s), Great Room, Mud Room
Heating Baseboard, Oil
Cooling None
Flooring Tile, Carpet, Laminate, Flooring - Wall to Wall Carpet, Flooring - Stone/Ceramic Tile
Fireplaces Number 1
Fireplaces Type Dining Room
Appliance Range, Dishwasher, Refrigerator, Washer, Dryer
Laundry First Floor
Exterior
Exterior Feature Porch, Deck, Pool - Above Ground, Rain Gutters, Storage
Garage Spaces 2.0
Pool Above Ground
Community Features Public Transportation, Park, Walk/Jog Trails, Golf, Medical Facility, Laundromat, Highway Access, House of Worship, Private School, Public School
Roof Type Shingle
Total Parking Spaces 6
Garage Yes
Private Pool true
Building
Foundation Concrete Perimeter
Sewer Public Sewer
Water Public
Architectural Style Colonial
Others
Senior Community false
Read Less Info
Want to know what your home might be worth? Contact us for a FREE valuation!

Our team is ready to help you sell your home for the highest possible price ASAP
Bought with Lori Seavey Realty Team • Keller Williams Elite
Find out why customers are choosing LPT Realty to meet their real estate needs






