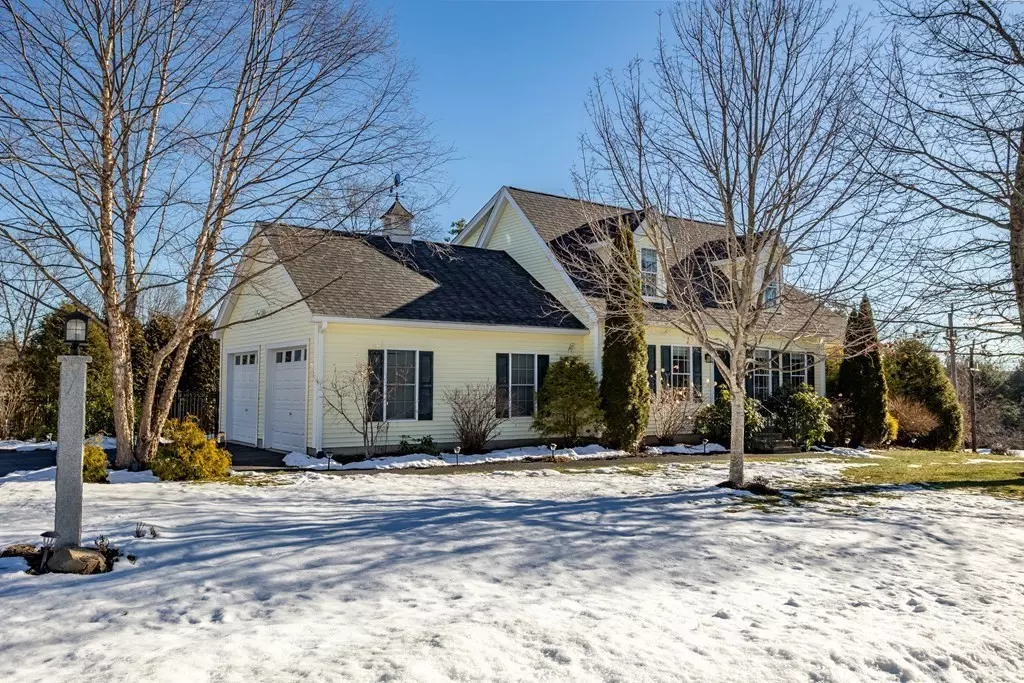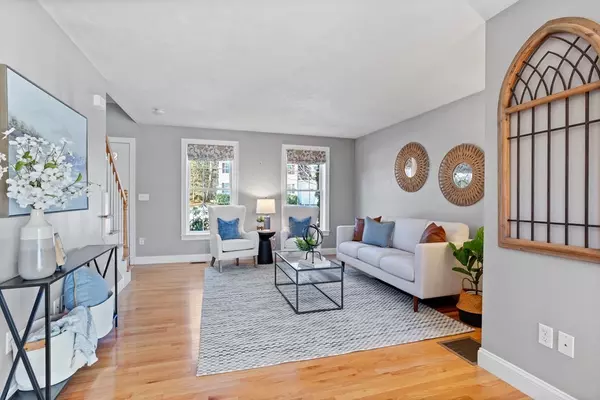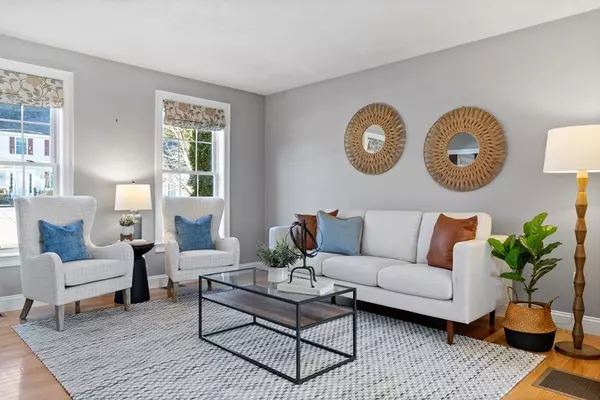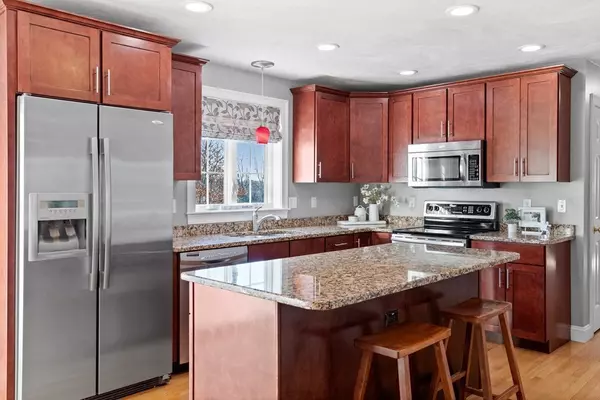$700,000
$649,900
7.7%For more information regarding the value of a property, please contact us for a free consultation.
3 Beds
2.5 Baths
1,792 SqFt
SOLD DATE : 02/15/2024
Key Details
Sold Price $700,000
Property Type Single Family Home
Sub Type Single Family Residence
Listing Status Sold
Purchase Type For Sale
Square Footage 1,792 sqft
Price per Sqft $390
Subdivision The Meadows
MLS Listing ID 73194138
Sold Date 02/15/24
Style Cape
Bedrooms 3
Full Baths 2
Half Baths 1
HOA Y/N false
Year Built 2010
Annual Tax Amount $7,100
Tax Year 2023
Lot Size 0.690 Acres
Acres 0.69
Property Description
Captivating contemporary Cape home nestled in a picturesque neighborhood with sidewalks, located just ½ mile to Boston commuter rail & offering easy access to booming Devens businesses & Rt 2. The center island kitchen with granite counters & stainless appliances opens to a sun-filled family room. Host dinner parties in the dining room graced with wainscoting & crown molding. Unwind in the dreamy 1st floor main BR suite with an enviable customized walk-in closet, full bath & vaulted ceiling. Fulfill your fondest summertime dreams savoring dinners on the expansive composite deck, relishing bug-free evenings gathered in the large screened-in gazebo, & either swimming laps or just relaxing in the heated inground saltwater pool. Enjoy the beauty of handsome hardwood floors, the benefits of low maintenance vinyl siding & composite deck, & the ease of maintaining a salt water pool w/ robotic cleaner. Prime expansion potential in the unfinished walk-out lower level. A masterpiece!
Location
State MA
County Middlesex
Zoning R2
Direction Clark Rd. to Myles Ln.
Rooms
Basement Full, Walk-Out Access, Interior Entry, Concrete, Unfinished
Primary Bedroom Level First
Dining Room Flooring - Hardwood, Wainscoting, Crown Molding
Kitchen Flooring - Hardwood, Dining Area, Pantry, Countertops - Stone/Granite/Solid, Kitchen Island, Cabinets - Upgraded, Deck - Exterior, Recessed Lighting, Stainless Steel Appliances
Interior
Heating Forced Air, Oil
Cooling Central Air
Flooring Tile, Hardwood
Appliance Range, Dishwasher, Disposal, Microwave, Refrigerator, Washer, Dryer, Plumbed For Ice Maker, Utility Connections for Electric Range, Utility Connections for Electric Oven, Utility Connections for Electric Dryer
Laundry Washer Hookup
Exterior
Exterior Feature Deck - Composite, Pool - Inground Heated, Storage, Professional Landscaping, Fenced Yard, Gazebo
Garage Spaces 2.0
Fence Fenced
Pool Pool - Inground Heated
Community Features Shopping, Pool, Tennis Court(s), Park, Walk/Jog Trails, Stable(s), Golf, Medical Facility, Bike Path, Conservation Area, Highway Access, House of Worship, Public School, T-Station
Utilities Available for Electric Range, for Electric Oven, for Electric Dryer, Washer Hookup, Icemaker Connection
Roof Type Shingle
Total Parking Spaces 4
Garage Yes
Private Pool true
Building
Lot Description Easements
Foundation Concrete Perimeter
Sewer Public Sewer
Water Public
Architectural Style Cape
Schools
Elementary Schools Lura A. White
Middle Schools Asrms
High Schools Asrhs
Others
Senior Community false
Read Less Info
Want to know what your home might be worth? Contact us for a FREE valuation!

Our team is ready to help you sell your home for the highest possible price ASAP
Bought with Antoinette Falzone • Cali Realty Group, Inc.
Find out why customers are choosing LPT Realty to meet their real estate needs






