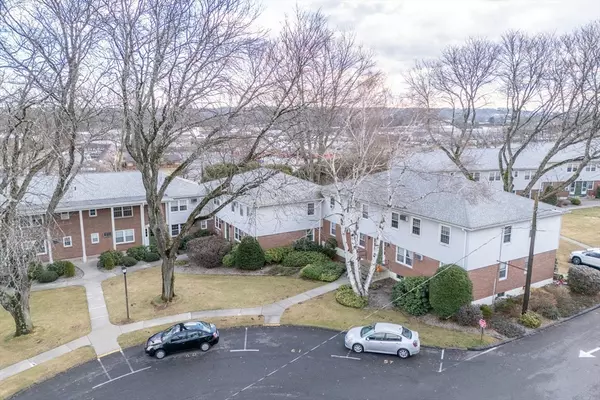$167,000
$169,900
1.7%For more information regarding the value of a property, please contact us for a free consultation.
1 Bed
1 Bath
724 SqFt
SOLD DATE : 01/14/2025
Key Details
Sold Price $167,000
Property Type Condo
Sub Type Condominium
Listing Status Sold
Purchase Type For Sale
Square Footage 724 sqft
Price per Sqft $230
MLS Listing ID 73319787
Sold Date 01/14/25
Bedrooms 1
Full Baths 1
HOA Fees $387/mo
Year Built 1969
Annual Tax Amount $1,783
Tax Year 2024
Property Description
Stylish Care-Free Living Awaits at Desirable Brush Hill Condominiums! This Beautifully Renovated 1-bedroom, 1-bath garden condo offers today's modern comfort in one of West Springfield's most sought-after & affordable condo community with heat & hot water included in the reasonable condo fee. You'll love the brand-new kitchen that shines with quartz counters, sleek white cabinets, stainless appliances & stylish new floor opens to a bright & spacious living room is wonderful for hosting family & friends with gleaming hardwood floors, crown molding & new wall a/c unit to keep you cool & comfortable next summer. The generously sized bedroom features new plush carpet over hardwood & a double closet for extra storage. The trendy renovated full bath adds a touch of luxury to your daily routine. Conveniently located near shops, restaurants, & highway access~ this delightful condo makes life easy! Say goodbye to lawn care & winter worries, say hello to stress-free living! Make Your Move Now!
Location
State MA
County Hampden
Zoning RC
Direction Off of Brush Hill
Rooms
Basement N
Primary Bedroom Level First
Kitchen Flooring - Laminate, Flooring - Vinyl, Pantry, Countertops - Stone/Granite/Solid, Countertops - Upgraded, Cabinets - Upgraded, Remodeled, Stainless Steel Appliances, Lighting - Overhead
Interior
Heating Hot Water, Natural Gas
Cooling Wall Unit(s)
Flooring Wood, Vinyl, Carpet, Laminate, Hardwood
Appliance Range, Dishwasher, Disposal, Refrigerator
Laundry Common Area, In Building
Exterior
Community Features Public Transportation, Shopping, Pool, Tennis Court(s), Park, Walk/Jog Trails, Golf, Medical Facility, Laundromat, Conservation Area, Highway Access, House of Worship, Private School, Public School
Utilities Available for Gas Range
Roof Type Shingle
Total Parking Spaces 1
Garage No
Building
Story 1
Sewer Public Sewer
Water Public
Others
Pets Allowed Yes w/ Restrictions
Senior Community false
Read Less Info
Want to know what your home might be worth? Contact us for a FREE valuation!

Our team is ready to help you sell your home for the highest possible price ASAP
Bought with Kelley & Katzer Team • Kelley & Katzer Real Estate, LLC
Find out why customers are choosing LPT Realty to meet their real estate needs






